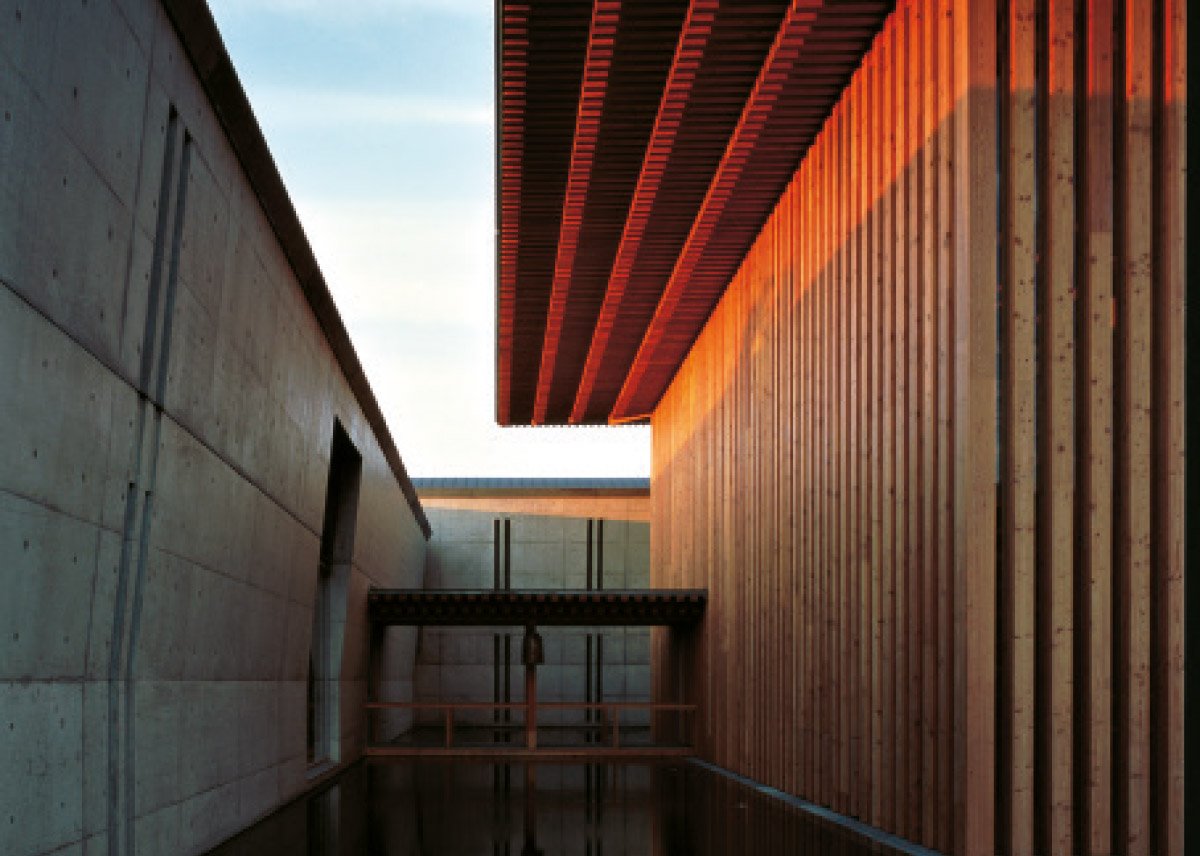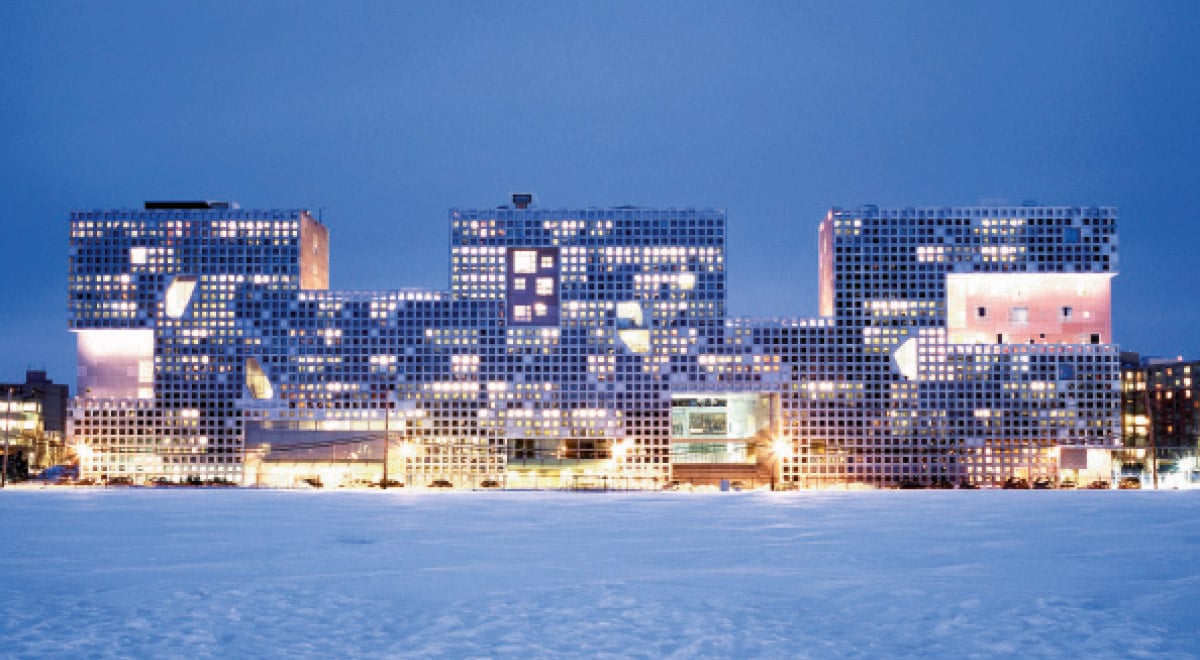Login
Registered users

The e-Bo exhibition space in Bologna, is designed to give inhabitants a concise and complete overview of the considerable changes about to take place in their town. Located conspicuously in the town centre, Info-box is above all a place for everybody: a continuously developing laboratory where images, models, videos and installations give a clear account of how Bologna is changing. The exhibition has two parts: a small, street-level entrance hall and a second, larger underground section housed in vacated premises in the pedestrian underpass between Via Rizzoli and Via Indipendenza.
The above-ground space of around 200 square metres comprises the “dew drop” info-box in Piazza Re Enzo. The construction may well become a defining feature of this central square just as the Neptune fountain is synonymous with nearby Piazza Nettuno and Piazza Maggiore is symbolised by the wide stairs leading to the church and its large raised central pavement.
The basic structure is a 4.5 m high straight cylinder with an elliptical base whose two axes measure 16 and 9 metres. The spare, rectangular, metal frame of this box-like structure rests directly on the paving stones of the square.
The leaf-type design of the floor and roof is the result of static and geometric studies. The main “branches” are the axes of the ellipse, each “branch” being a point of connection between the metal skeleton and the glass cladding. The result is structural stability and maximum uncluttered visibility of the key element: glass.
Glass forms the floor, the overhang of the roof and the curved, double-envelope walls. These later comprise a sinuous outer skin of laminated glass that follows the building’s shape while the inner layer is made up of a series of vertical, transparent, 12 cm diameter plexiglass tubes. The outer panels are made of two shatter-proof, extra-clear, 12mm-thick glass slabs separated by an inner PVB layer . The 4 mm joint between each slab has been filled with extra...
Digital
Printed

Bockenheimer Depot Theatre
Nikolaus Hirsch & Michel Müller
The project marks the transition from a monofunctional to a multiprogrammed, changeable space in the Bockenheimer Depot, a theatre in a former industr...
Komyo-Ji Pure Land Temple
Tadao Ando Architect & Associates
My brief was to reconstruct this 250 year old pure land temple of the Edo period in the city of Saijo, the gateway to Mount Ishizuchi, known for its...
Simmons Hall, Mit
Steven Holl Architects
The new residence hall in Cambridge campus is part of a porous strip of potential new MIT Buildings forming the Vassar Street edge along the Briggs At...