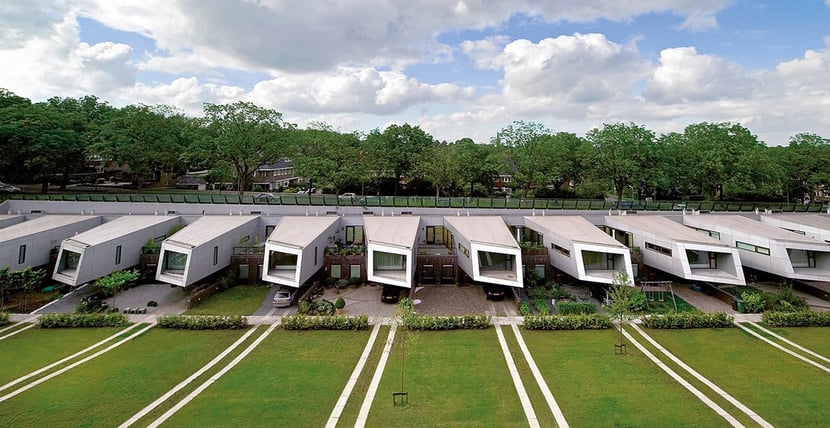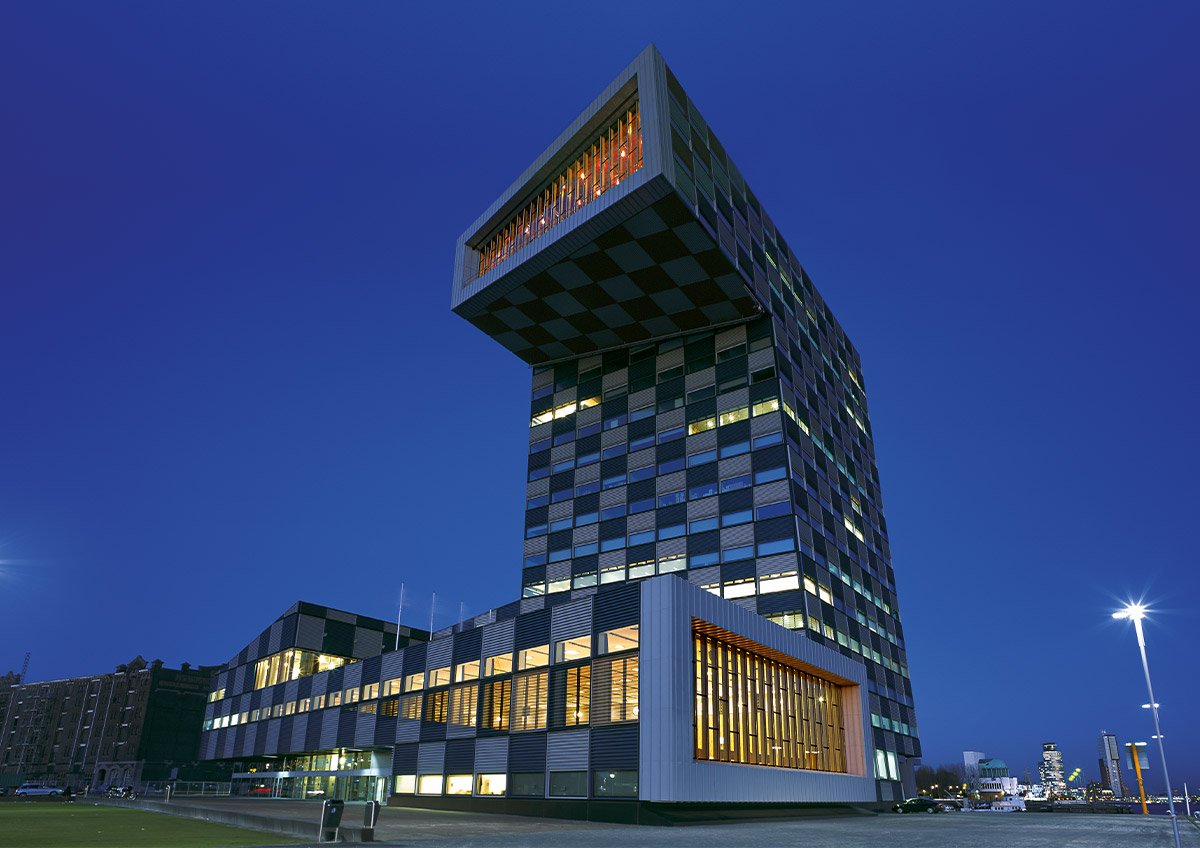Login
Registered users

Twelve houses backed up against a noise barrier along a busy main road flanked by a bicycle path on the outskirts of Hilversum in Holland. A useful and necessary protective structure becomes part of a housing project, and a row of single-family houses acts as an noise blocking berm. The result is a landmark construction with marked experimental features; the houses are nonetheless conceptually rooted in traditional architecture. This noise-barrier embankment is a modern defensive structure, today’s equivalent of ancient city walls. Similarly, old walls once they no longer served for military purposes often became incorporated into buildings. In a more modern key, the situation is a bit like one of those grandiose Corbusier type visions - of the kind produced during conferences when someone designs a series of houses under unsightly viaducts.
Nio architecten took a similar approach, turning to advantage an unpromising situation. More or less an L shape, the individual houses are a blend of strikingly accentuated geometry and overall reserve. The fully glazed front façade is offset by the solid wall overlooking the noise barrier. The dramatic first-floor cantilevers over a non accessible terrace marking the transition to a living area dominated by light from the two glazed façades – one towards the front, the other giving on to a second, accessible terrace. The complex geometry of the ground plan is underlined by striking futurist shapes that however sit comfortably in the residential setting. As the houses do not have traditional back gardens, each has a private forecourt to be paved or left as a garden as desired, blending or contrasting with the paths that link the complex to the nearby housing estate. Personal choice was part of this project that delivered the outer shell and the porthole openings, leaving interior features like parquet or tiled floors, or conventional windows to the choice of the occupant. The same diversity of option applied to the terrace...
Digital
Printed

Shipping and Transport College
Neutelings Riedijk
The whole process is predicated on an intuition. Appearance, form, and primary exterior features, even the building’s function and liveability all t...
Medical Faculties, Diego Portales University
Mathias Klotz
The Medical Faculties of the Diego Portales University in Santiago, Chile, completed in 2004 on an already densely built island block, had to follow t...
Residential and Office Complex
Titus Bernhard Architekten
The housing complex is located on a greenfield site of approximately 6,000 sqm outside Burgrieden, not far from Ulm, Germany. The aim was to combine t...