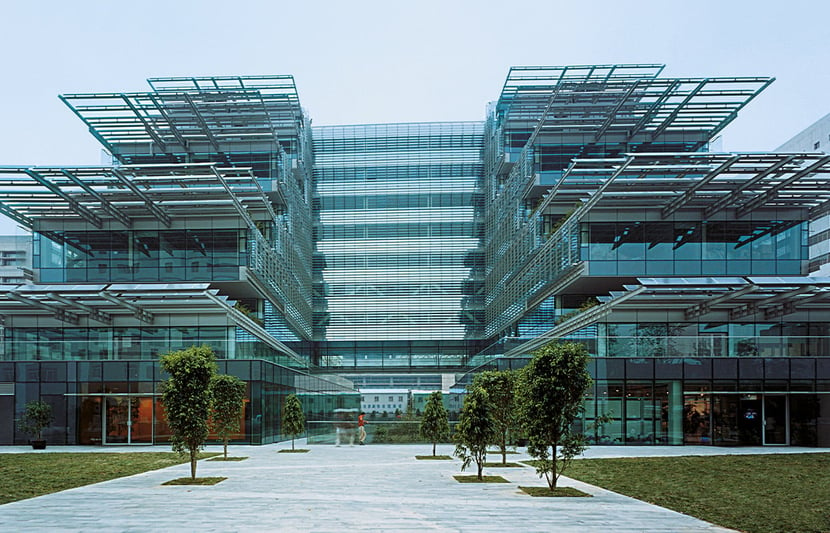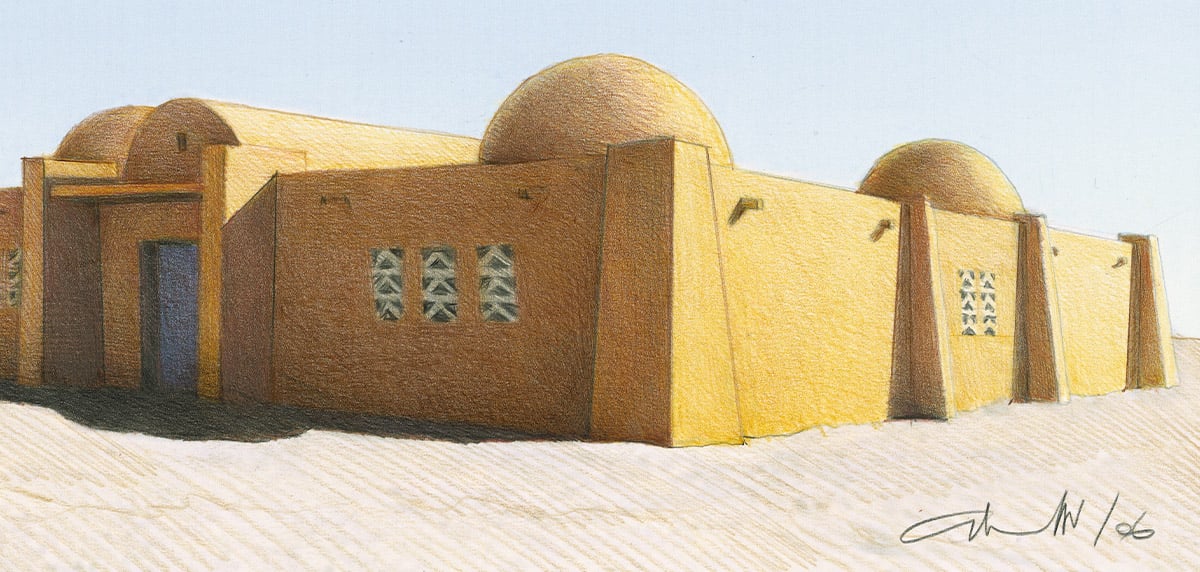Login
Registered users

The Sino-ltalian Eco-Efficient Building (SIEEB) is located on a 60x60 m plot in Beijing’s Tsinghua University Campus and hosts offices and a 200-seat auditorium. The project brought together consultants, researchers and architects in an integrated design process, a key feature of ‘green building’. Before going ahead, the proposed construction was subjected to computer tests and simulations to assess performance in relation to shape, orientation, envelope, technological systems, energy efficiency targets, minimum C02 emissions, functional layout and overall image. The symmetrical C-shaped plan opens southward, the cantilevered floors shading an intentionally transparent façade. By contrast, the northern façade and main entrance, is almost entirely opaque and heavily insulated against the bitter winter winds. The striking blue colour makes it a landmark building for the area.
To east and west, a double skin comprising an outer silk-screened envelope regulates solar gain and optimises natural light penetration. The different density horizontal silk-screen lines lend a vibrant elegance to the building while contributing to environmental control. Internal and external light-shelves and internal roll blinds also help reduce glare and maximize daylight distribution. The double skin of the internal courtyard comprises a simple curtain wall system made of the same modular components as the outer façades, with the addition of external, operable louvers in reflective glass.
Functionally, the SIEEB is divided into two. The public area (main hall, exhibition spaces and auditorium) goes from levels -1 to +1, and is directly connected to the street and pedestrian walkways. To ensure easy accessibility, the ground floor is permeable along its north-south axis. On the north side, a two-storey opening in the façade gives access to the whole building, and affords views of the internal garden from the...
Digital
Printed

The Well-tempered Environment - Architecture and Engineering in a World of Climate Change
Nearly 50 years ago, Reyner Banham was beginning to piece together a very novel form of architectural history, which was to become a classic of its ti...Modern Environmental Awareness
For Marshall McLuhan, modern environmental awareness began in 1969 with man’s arrival on the moon. From out of space, the earth appeared like a ...
“Casa de La Mujer”
Guido Moretti
Casa de la Mujer a multi-purpose, humanitarian centre for Saharawi refugees funded by international cooperation, is located in the desert region of Ra...