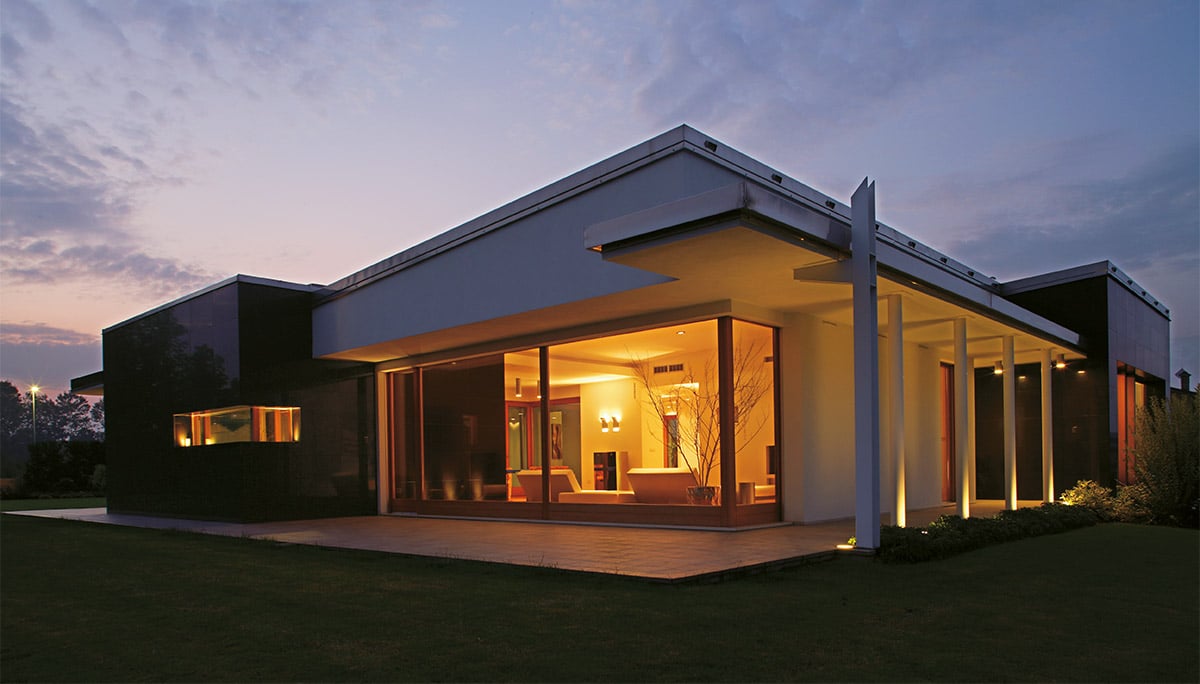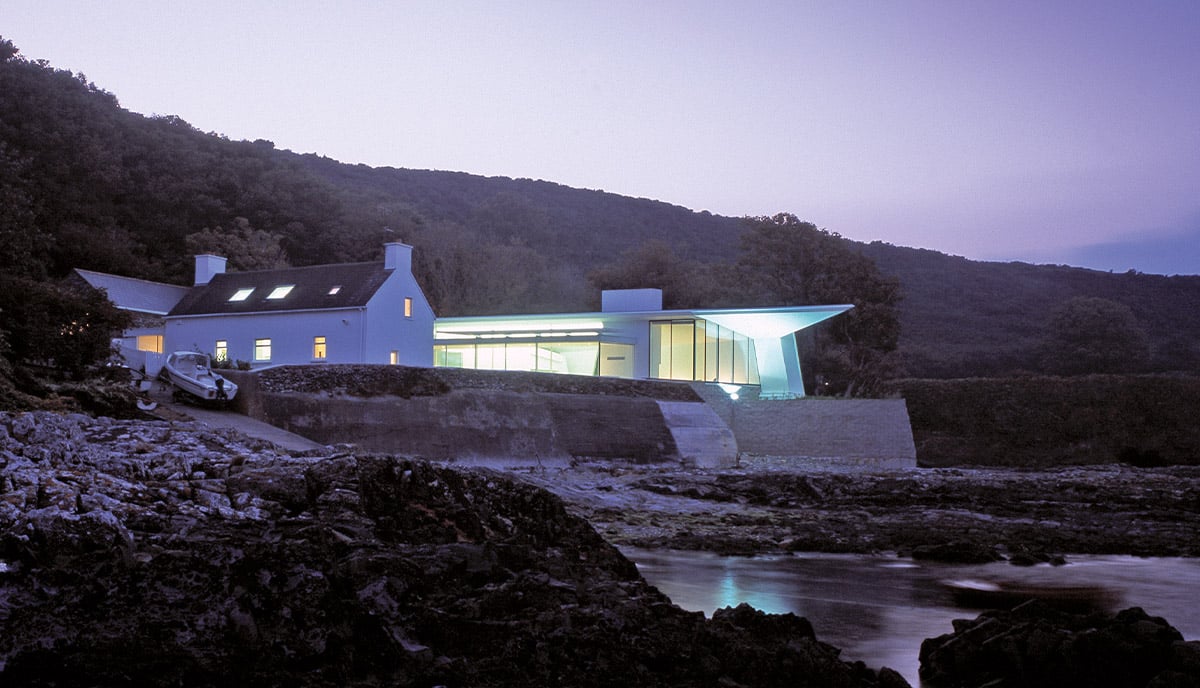Login
Registered users

The Bregenz Festspielhaus is both a theatre and a conference centre, hosting events artistic and otherwise. The original 1979 complex was upgraded at two later stages. In 1994 Helmut Dietrich and Much Untertrifaller designed a long light raised prism slicing through the building from north to south which houses the administrative offices. The architects decided to leave the large laboratory space undefined, a “void” in which to house art, theatre and other projects. The next stage was 2005-2006 when a second - this time suspended - prism of comparable size was built between the theatre and the amphitheatre over the lake. The new space is envisaged as one long foyer which juts above the main entrance where it gives spaces to a conference room and commands the square through a full glass façade.The two prism buildings stand at right angles and divide up the theatre complex into three functional areas: to the west, a studio-laboratory zone; in the middle, the main hall; over the lake, the amphitheatre. The western cube structures housing the laboratory and creative areas are framed by lakeside vegetation. The main theatre/opera house and fly tower form the nucleus, circled by low-rise service rooms: back-stage, artists’ dressing rooms, restaurant, entrance-hall and cloakroom with a façade onto the forecourt. The four “floating” grandstands of the amphitheatre rise up from the lake towards the theatre, rimmed by a glass gallery in an array of fully opening windows. Beneath the stands the space is used for spectator facilities, ticket offices and information desks.The combination of materials - glass plus [FibreC] panels of light-grey glass-fibre-reinforced cement - and arresting new shapes lends the whole design a flavour of ultramodernity. Inside the complex has been thoroughly renovated. The theatre installations and acoustics have been improved and seating added for nearly six hundred. Quality wood finish, colours in sober good taste and the right lighting...
Digital
Printed

Duilio Damilano
Duilio Damilano
There are three useful keys to interpreting the work of Duilio Damilano: symbol, sculpture and emotion. Symbolic key. Damilano was studying architectu...
Dirk Cove House
Niall McLaughlin Architects
The Atlantic coast of Ireland is buffeted by the, often stormy, weather coming from the ocean. The series of beacons along the rocky coast were once l...
Ochoalcubo House
Sebastián Irarrázaval
The guiding idea of the project “ochoalcubo” is something of a utopian resolution: to build high quality, high efficiency residential buildings gi...