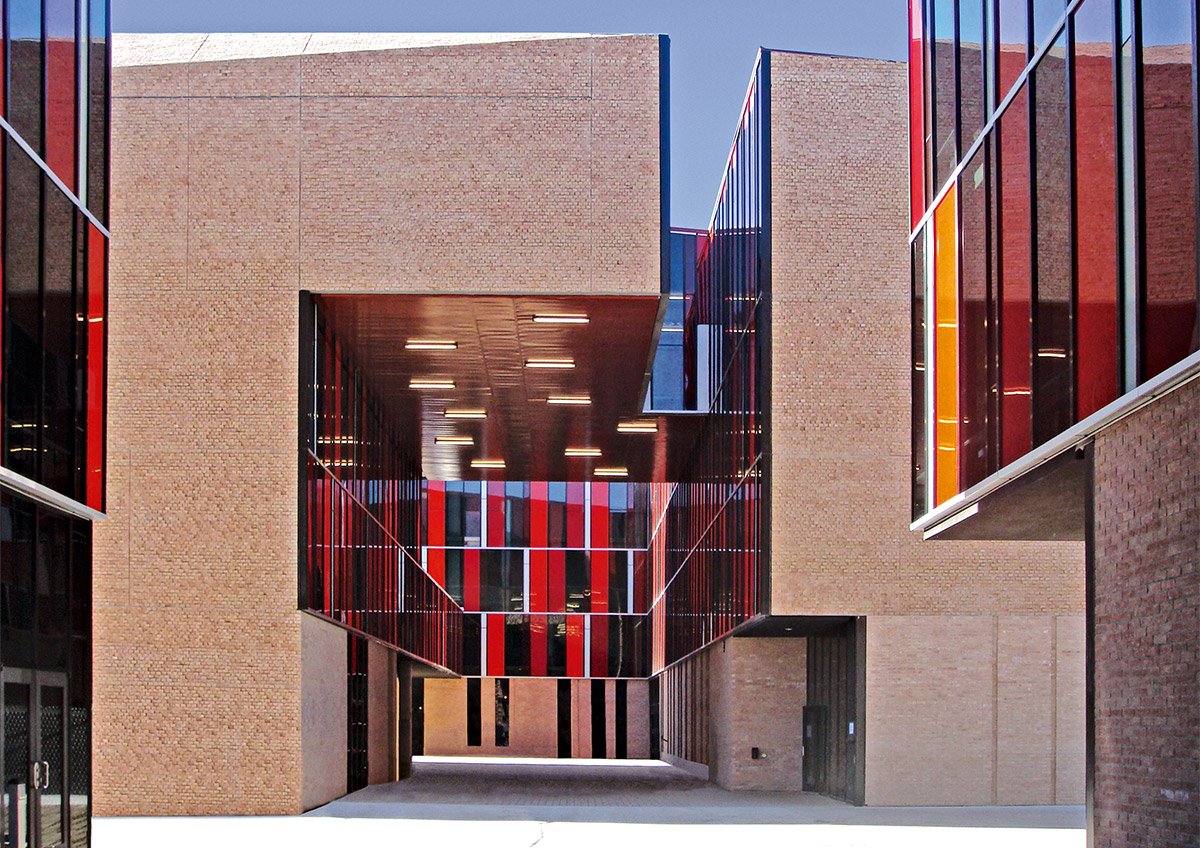Login
Registered users

Shark Alley House is a summer holiday home on Great Barrier Island, 90 kilometres northeast of Auckland, New Zealand and reachable by sea or short-hop flights. The island’s main attraction is its natural beauty. Strict environment safeguard laws are in force to protect certain rare plant and animal species.
Sited at the southern end of Medlands Beach between the sea and a backdrop of protective hills, half way between sandy shore and steep hills covered with native bush, the residence designed by Fearon Hay Architects fits unobtrusively into its natural context. Its extremely essential lines are very much in keeping with life amidst virgin surroundings.
The tight ground plan of this single storey building creates a series of well-defined environments. The night zone on the south side comprises two separate areas. The first - two master bedrooms, each with their own bathroom - cantilevers over the ground on a suspended concrete floor and is connected to the day zone, kitchen and other communal areas by an internal corridor. The second night area, set into the hillside, comprises two more bedrooms with a shared bathroom. This more reserved zone is reached via a central exterior court.
The key features of the house are: a low-profile rear that seems to slot into the hill; the north-facing glazed front offering stunning views of the bay, and the striking L-shaped plan of the central living space. An inward facing veranda edges the court of the house with its plasterboard white ceilings adding an elegant touch to this environment and turning it into a luminous extension of the interior living area. The courtyard has a stone fireplace and is paved to cater for outdoor activities.
The inward and outer perimeter walls are huge sliding glass panels on tracks. When slid back, the L-shaped interior becomes to all intents and purposes an outdoor veranda punctuated only by slender structural pillars. A continuum is created between inside and out that...
Digital
Printed

Maurizio Oddo
Maurizio Oddo
Maurizio Oddo is a hard person to pin down. He has written about works by Le Corbusier, the town of Gibellina, projects by Pranco Purini and Laura The...
Students’ residence St. Edward’s
Alejandro Aravena
St. Edward’s University is visible from the highway that links Austin-Bergstrom International Airport with the Texas State Capitol and the scatter o...
Cathedral “Christ the Light”
SOM | Skidmore, Owings & Merrill
The newly completed Cathedral of Christ the Light in Oakland is a revelation. Craig Hartman, a partner in the San Francisco office of SOM, who previou...