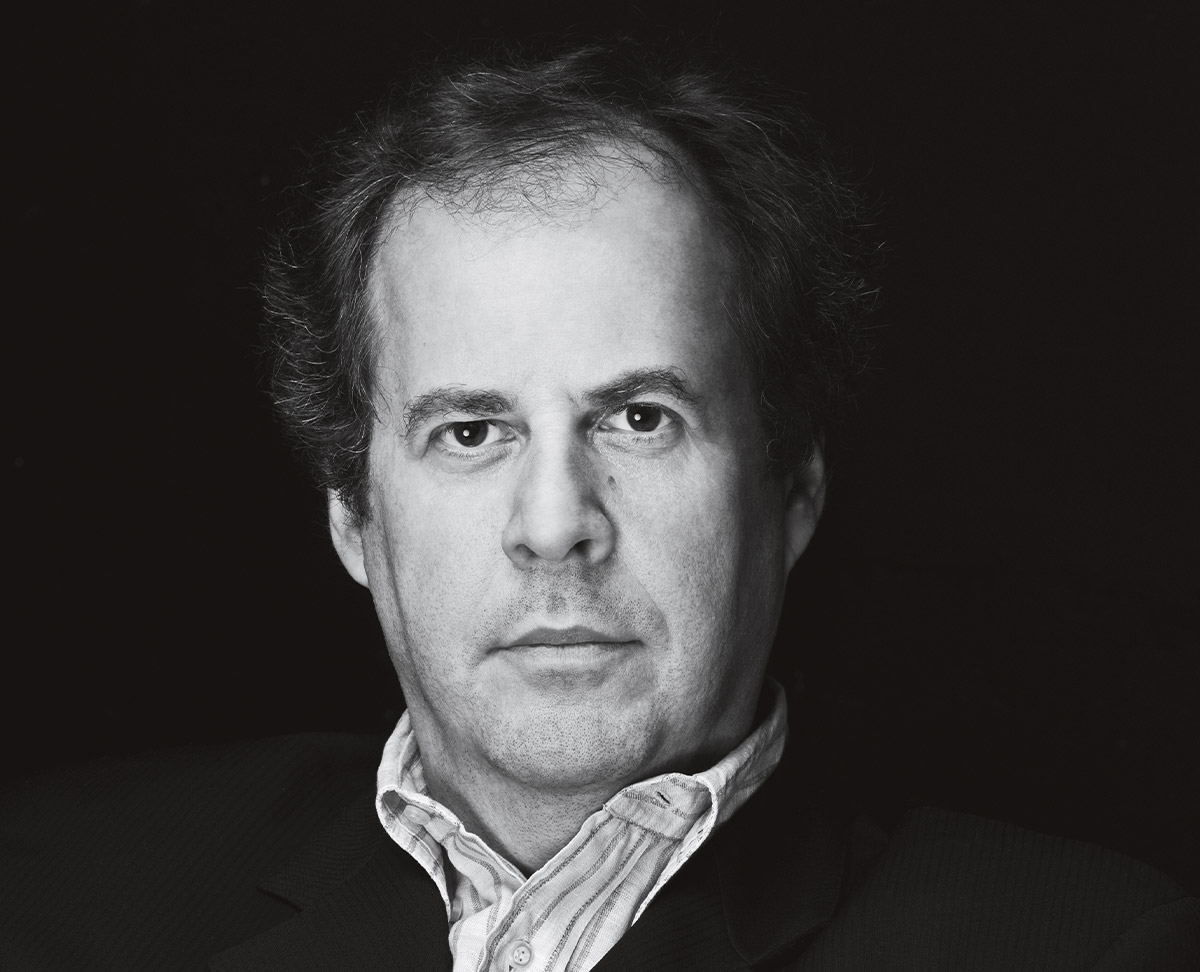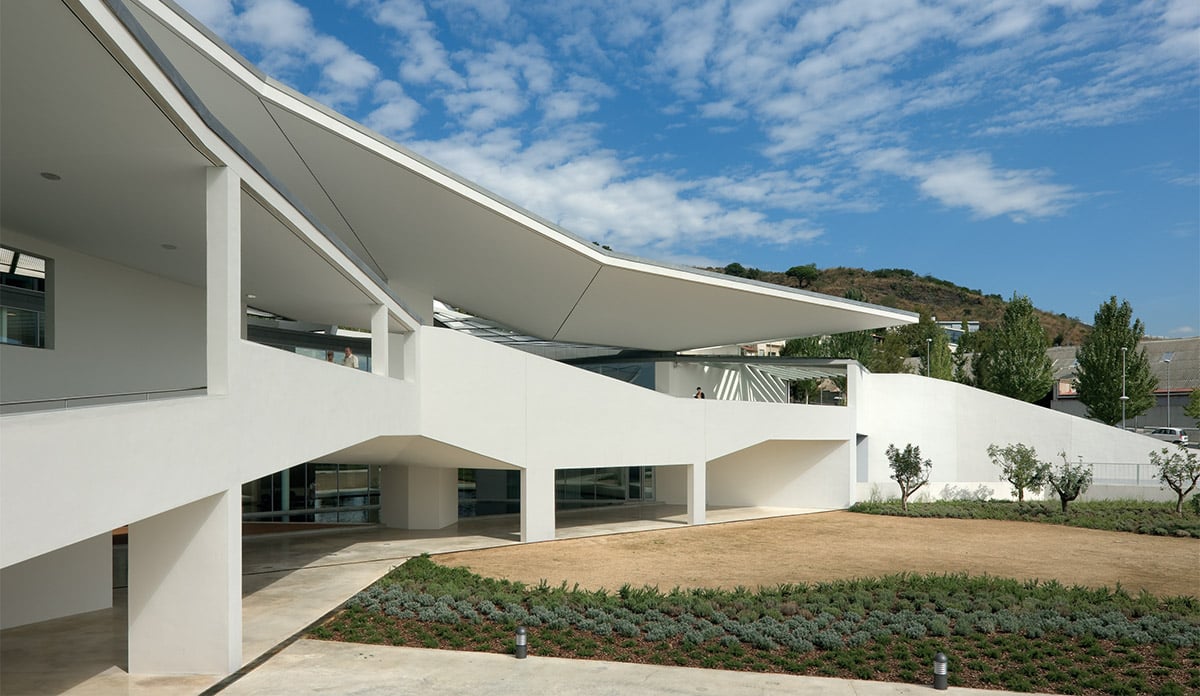Login
Registered users

Architects Giancarlo Zerbato and Maria Santacatterina have designed a compact, rectangular single-family house on two levels. The stark design, achieved through the accentuation of volumes and careful choice of materials, is further highlighted by the extreme simplicity of the garden: a green lawn encircling the house and enclosed by a solid concrete wall, in sharp contrast to the surrounding hilly countryside. The programme is a contemporary take on the age-old concept of the house as a solid, protective shelter against the natural elements. Here architectural elements come together and overlap to produce a value greater than the sum of their parts. The volume presents as a sharply delineated single mass. The sense of compactness is further heightened by the overall clinker cladding, which even covers window recesses and sills. But within this whole, there are also variations. The colours of the tiles are not uniform, their varying shades creating a textured pattern over the cladding’s geometric regularity altering the viewer’s perception of the facades. While most lights highlight the sturdy walls, their insulation layer and thick cladding, the southwest wall in correspondence to the kitchen and living room is full-height glazing. There is variation too in the volumes. As in many ancient buildings, the thick walls create recessed loggias that break up the building’s uniformity. Making the garage part of the building also creates a distinctive architectural element: an empty space in the corner of the wall where the Cor-Ten sheet steel door and reveals add a touch of colour. This is repeated with the Cor-Ten steel garden gate, walkway grilles, and the seemingly traditional double-pitched roof actually asymmetrical with a lowered edge on the entrance side. In its differentiation between the living areas on the ground floor and the sleeping area on the first, the plan centres around two orthogonal axes: the entrance hall acts as a light-filled enfilade...
Digital
Printed

Tecné. Quality and Sustainability
MCA - Mario Cucinella Architects
All change comes about gradually, unless a major unexpected event occurs. For several decades we have been witnessing a slowly maturing concern with e...
Spanish Architects Ride Out the Crisis
Nieto Sobejano Arquitectos
Individual countries continue to lead or lag in the quality of their architecture even as the profession becomes increasingly globalized. Shared softw...
San Telmo Museum
Nieto Sobejano Arquitectos
In San Sebastián, Nieto Sobjano have restored and extended the San Telmo Museum, making a linear addition to a 16th-century monastery that faces onto...