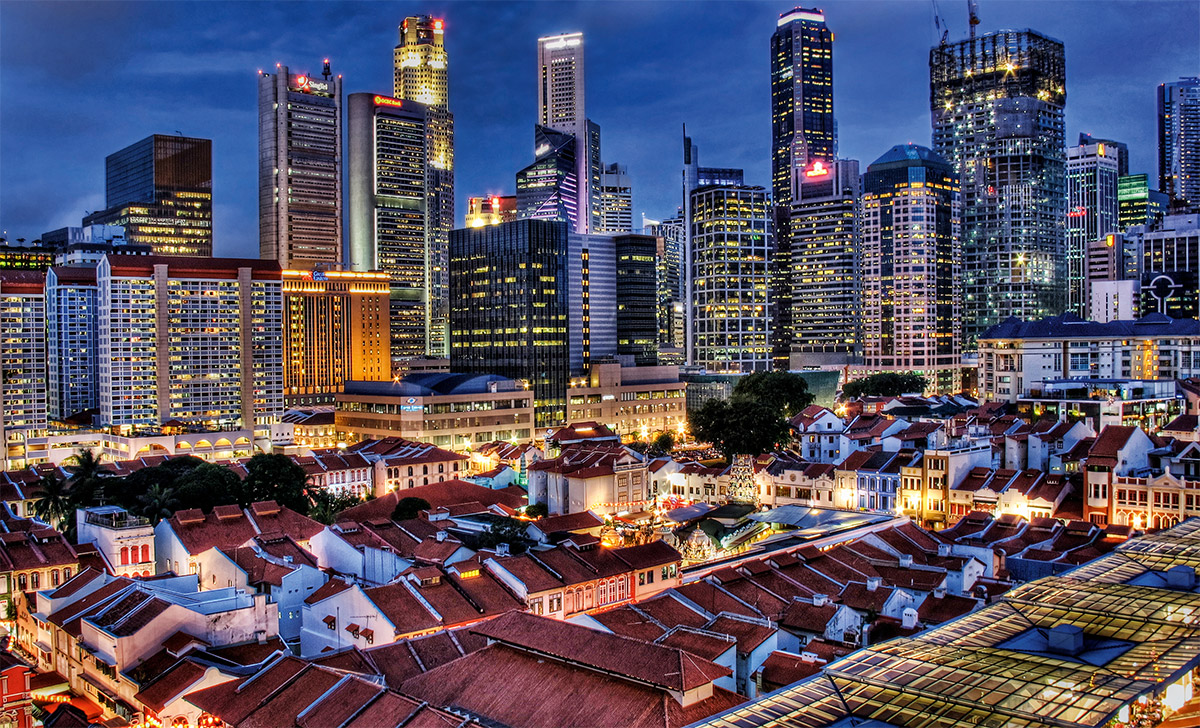Login
Registered users

The Issam Fares Institute for Public Policy and International Affairs, commissioned and financed by Lebanese minister Issam Fares and designed by Zaha Hadid Architects, completes the American University of Beirut campus. The new institution aims to take a renowned, long-standing academic centre into the future and at the same time provide a meeting hub for researchers from all over the world.
Rootedness and open-ended cultural exchange also inform the architectural design of Zaha Hadid Architects. Site-specific features and constraints enhance the clearly recognisable lines of a Zaha Hadid design, which here exude a sense of global academic focus and relevance to place.
Having to adapting to a constrained site has been turned into the strong point of the project. The imperative to leave intact all the trees of the adjacent wood, and the requirement to create a resonance with the campus’ oval central square and the nearby sea led to the decision to reduce the new building’s footprint as much as possible and develop a wide cantilevered volume. It proved the feature that won the competition for the project. The wide courtyard under the “floating” concrete building standing on a slender base provides an opening onto the square, breaking the alignment with the other buildings arranged around this oval centrepiece. It also allows uninterrupted views towards the trees and the Mediterranean Sea. The new institute’s rapport with the other buildings around the square jolts the established symmetry. Here, voids take over from solid volumes, as if to assert that contemporary architecture is quite capable of representing today’s society and culture.
The architecture gives concrete form to the institute’s mission as a crossroads for ideas, cultures and people. A series of interconnecting walkways departs from the double-height courtyard of the main entrance and leads to a series of different access points.
A ramp...
Digital
Printed

Architecture takes place
Kim Herforth Nielsen
Architecture is a physical as opposed to free art that is bound to its purpose. It influences its surroundings and the lives of the people that inhabi...
Singapore MAPPING
This overview of Singapore is accompanied by the new version of the GIS maps, now being used for the third time, allowing better comparison of a given...
50 YEARS: SUCCESSFUL RESTYLING
In 2015 Singapore will be celebrating 50 years of independence, years that have not wilted the splendour of the Lady of Asia.The small island of Singa...