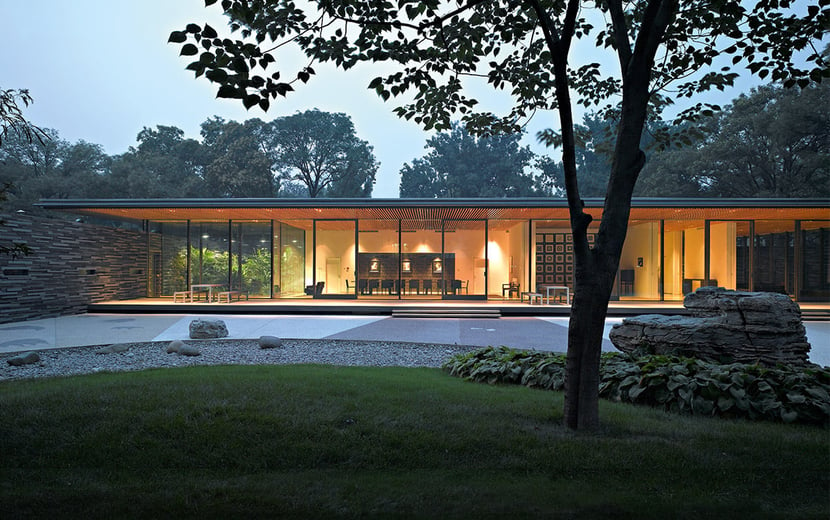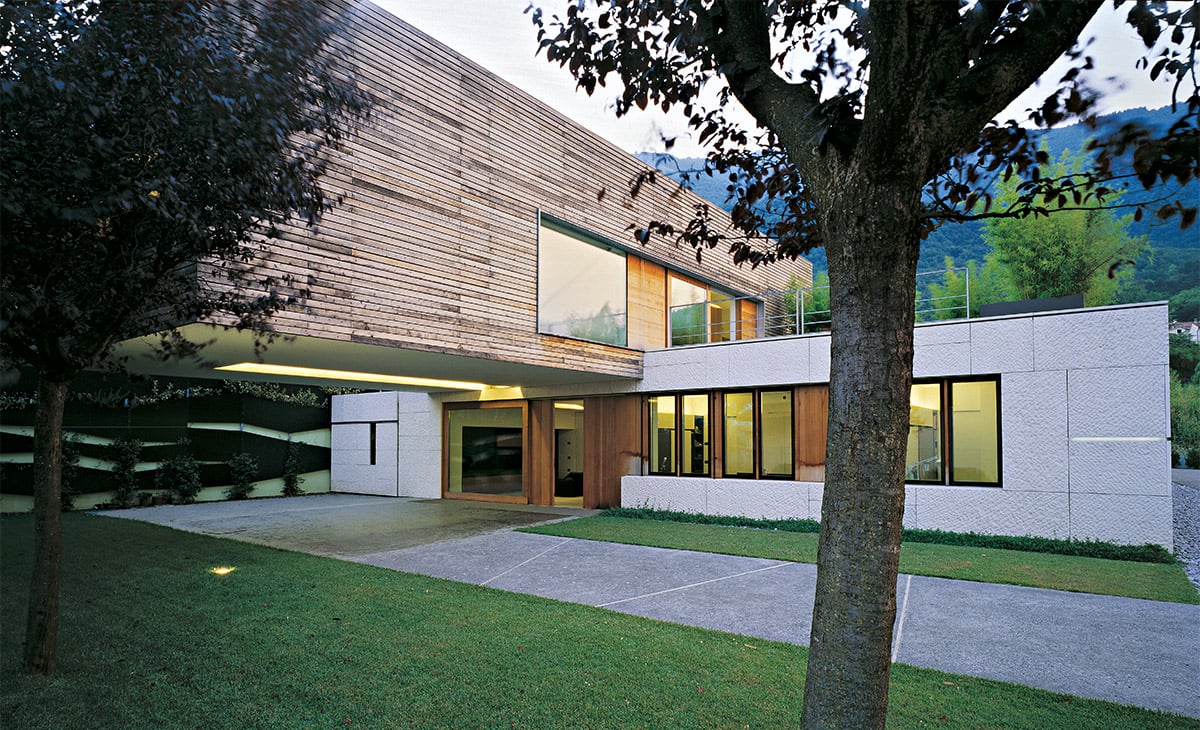Login
Registered users

The Dutch Ambassador’s residence in Beijing houses three functions: representation, plant and services, and private residence. The relatively large site (4220 m²) allowed the creation of a single-storey building with separate direct access to each function. As a result, the embassy’s official sector does not encroach upon the private quarters.
Design typology is that of a large, luxurious detached house. There are two wings: one containing meeting and dining rooms, and services, the other occupied by the private residence. Each wing overlooks a separate section of the grounds. Between the two, a winter garden offers a permanent representation of nature – a reminder of the special Dutch talent for growing things under glass, especially useful in the extreme climate of Beijing.
A large entrance gives access to the official functions part of the building, with a direct view through the building into the garden beyond. Guests can be received in this official section without disturbing the residential side. Ample room is given to the ritual of welcoming guests, taking coats, presenting the guestbook, etc. The entrance hall leads to a large reception room facing east, a small, intimate “salon”, and a large dining room. A large cantilevered roof protects the interior from direct sunshine in the hot season, and shelters the terrace from the rain.
In the private wing, the kitchen and the main room are the central spaces of a linear plan. The three bedrooms are situated at the far end for maximum privacy. On special occasions, the ambassador can take guests through the winter garden to his study/library in the private wing.
The main expression of the house is dominated by a long wall stretching beyond the building itself. Made from horizontal strips of different-size natural stone, the wall contains embedded lighting strips. The entrance is shielded by a large pane of safety glass.
The garden elevation consists of structural glazing and sliding...
Digital
Printed

David Adjaye in Denver
Adjaye Associates
The Museum of Contemporary Art (MCA) is a sleek, suave and subtle addition to Denver, a slightly mysterious glass box that mixes and refracts the famo...
Suzhou Museum
Pei Partnership Architects
The gardens of Suzhou preserve the legacy of an ancient canal city that flourished with the silk trade and dazzled Marco Polo. High walls shut out the...
A Bioclimatic House
Carlo Barbieri
Designed by Carlo Barbieri, this detached residence in Santorso, north-east Italy, is remarkable for at least two features. First, the brilliant, eco...