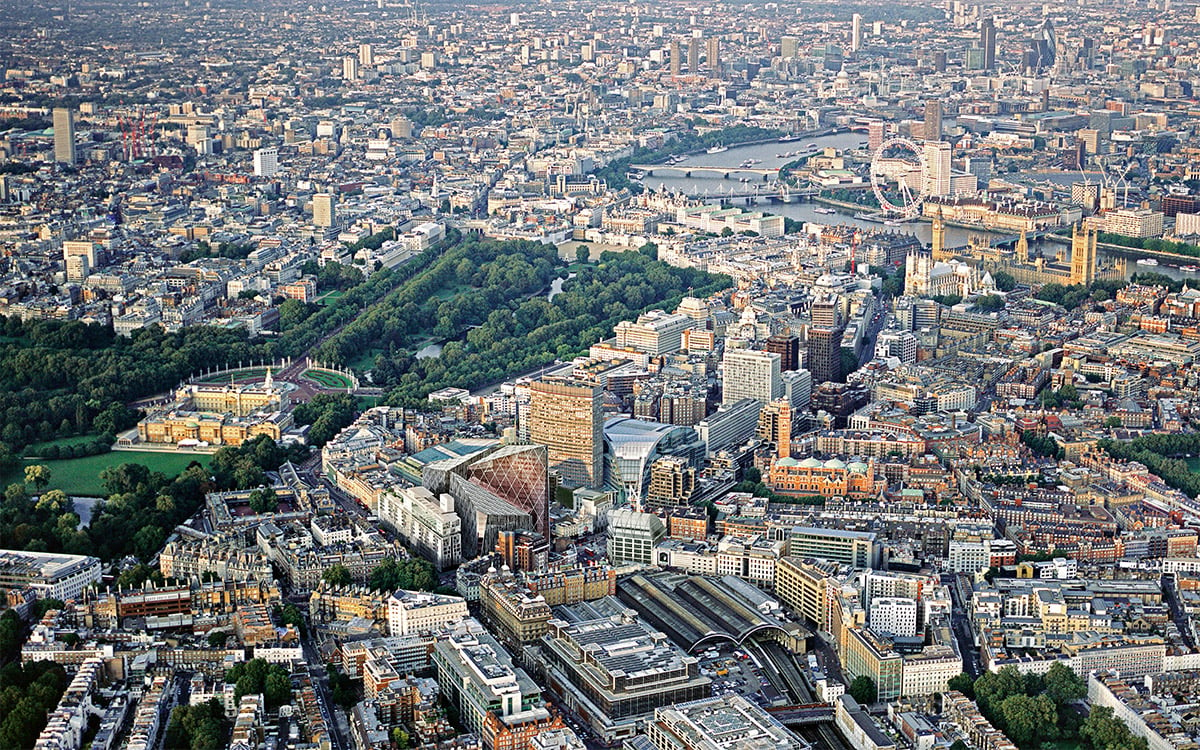Login
Registered users

A new part of Hamburg is springing up between the old town centre, the Speicherstadt district and the river Elbe. HafenCity Hamburg is one of the most extensive and significant development plans in any European city centre at present time: not only its span (nearly 400 acres) but the nature of the site and the principles informing the masterplan and architectural projects various.
The challenge is to inject life into another segment of urban landscape. It must take its scale and main modes of development from the historical town. It must share the complexity of greater Hamburg’s many jostling functions. And it calls for richly varied architectural planning.
The site is a splendid one. HafenCity is less than a kilometre from Hamburg Town Hall. One can comfortably walk to the city centre with its museums, railway station and sundry services. The vicinity of the centre will make HafenCity a useful resource for townsfolk from the rest of Hamburg, while the ten new kilometres of waterfront on the Elbe will serve to reunite the whole town with its riverside.
Divided into 13 different quartiers, HafenCity today is partly built and inhabited, partly a building site, and partly still on the drawing board. Development is scheduled to go on until 2020-2025. When work is completed the centre of Hamburg will have grown by 40%.
The Sandtorkai quarter, finished in 2004, and the Dalmannkai, which is on the way to completion, are already showing enough signs of life for us to gauge the success of the operation. It is the Überseequartier where most of the work is concentrated at the moment, with buildings rising in its northern part. In the intentions of the masterplan the Überseequartier is to be the nerve centre of HafenCity. It stands at the intersection of east-west/north-south arteries. It covers an area of twenty acres and buildings will actually stand on 270.000 sq m. Its urban axis will run parallel to the Magdeburger Hafen, with tentacles of development...
Digital
Printed

Great choices for a new Milan
MCA - Mario Cucinella Architects
For a city, to have a plan to transform vast metropolitan areas, presumes a will to have a future. It requires a meeting of minds on the urban plannin...
Urban regeneration projects: towards a common language for Italy
Progetto CMR
This review of Italy’s large-scale regeneration projects shows how much the different programmes have in common. Despite their varied geographical l...
London: urban strategies for the future
John McAslan + Partners
Some eight million people live in London’s urban area, the most populous of the western European metropolises, a civil and multiethnic community dwe...