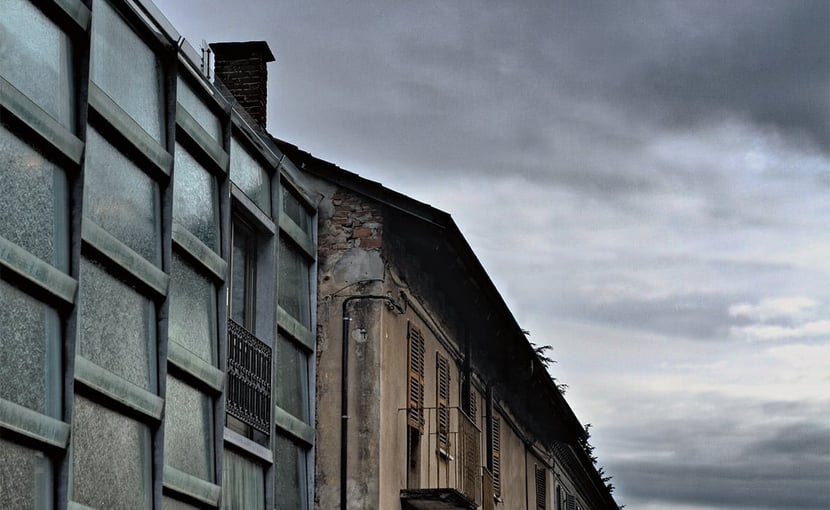Login
Registered users

Coming across the Atelier Fleuriste in a quiet street of Chieri, a small town near Turin characterised by 1960s apartment blocks and the odd local playing field, is an unexpected encounter. Set in a row of 19th century houses, the brick façade has been replaced by glass panes down which flows a steady stream of running water. The new elevation aligns with the other houses giving the impression that one of them has been removed and a glasshouse slotted into its place. As well as its extraordinary impact, the new insertion radically changes the perspective of the whole row.
Stefano Pujatti, founder of the practice Elastico Spa, rejoices in the unexpected, delighting in creating quality architecture by putting everyday materials to unusual use. He tends to steer clear of high-tech solutions or spectacular effects, preferring ingenious ways of solving the problems of a brief while at the same time seeking an affinity with existing features. In this case, the client of the Atelier Fleuriste, needed a multi-purpose commercial space in which to sell flowers, plants, furniture and accessories but one whose exterior would clearly signpost the activity inside and be an easily recognisable landmark.
Elastico SPA’s eye-catching insertion lends distinction to an anonymous street traversed by through traffic. His intervention has triggered a general progress of regeneration of the surrounding context that has taken its cue from the new glazed frontage with its water cascade - a stratagem designed to avoid overheating of the interior during the summer. This striking façade is further offset by the many original structural parts left in place. It is this juxtaposition that makes the whole project work; the new elements integrate intelligently with the 19th architecture yet stand as a distinctive features in their own right.
All major quality elements have been retained, with only minor buildings like the stable and hayloft being demolished. This allowed the...
Digital
Printed

Beijing: a metropolis straddling past and future
Steven Holl Architects
The Beijing Olympics focused the world’s attention on a handful of headline buildings. Herzog & de Meuron’s National Stadium, Foster + Partners’...
High school #9
Coop Himmelb(l)au
The Viennese practice Coop Himmelb(l)au - in particular its charismatic founding partner, Wolf Prix - has long been enamored with Los Angeles. From th...
Uda Architetti Associati
UdA Architetti Associati
In 1995, even before they graduated, Valter Camagna, Massimiliano Camoletto and Andrea Marcante decided to open a firm of architects. They called it U...