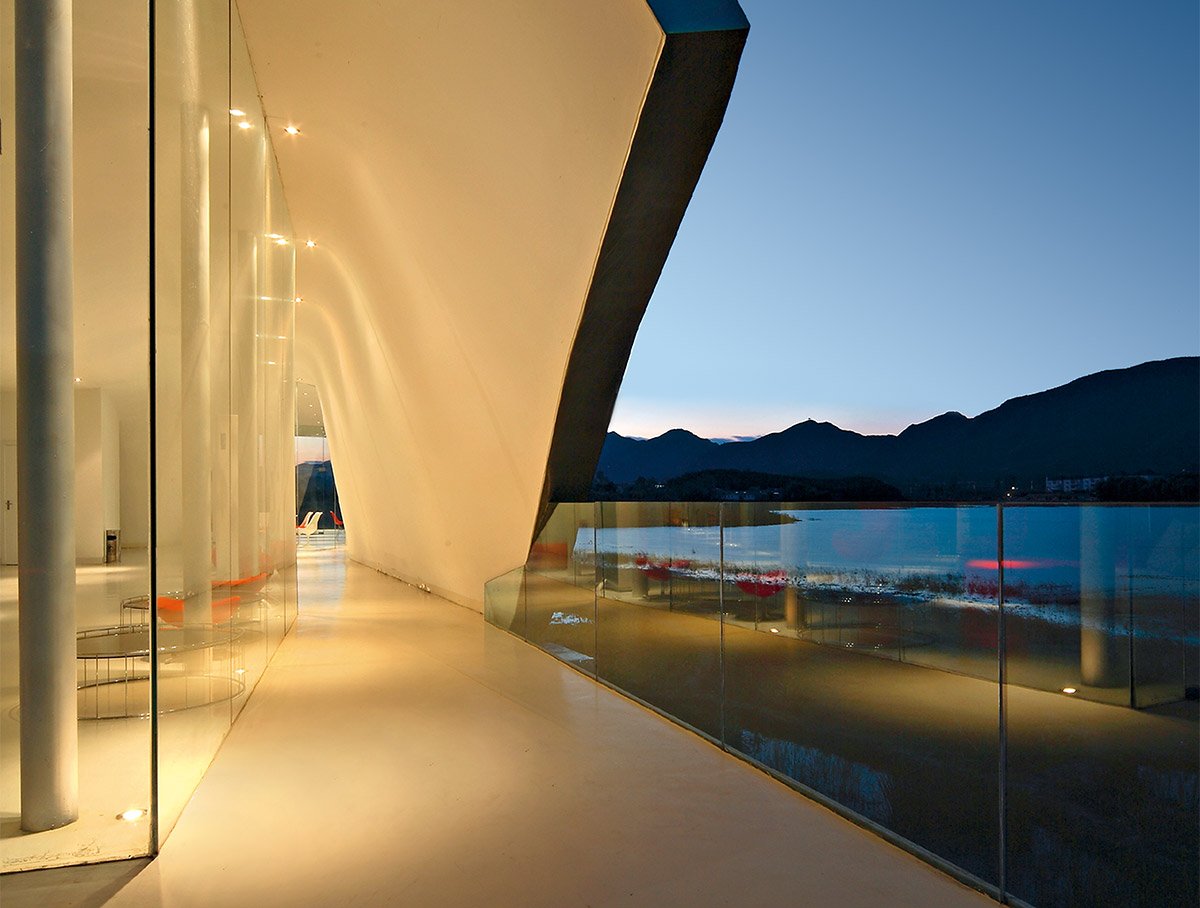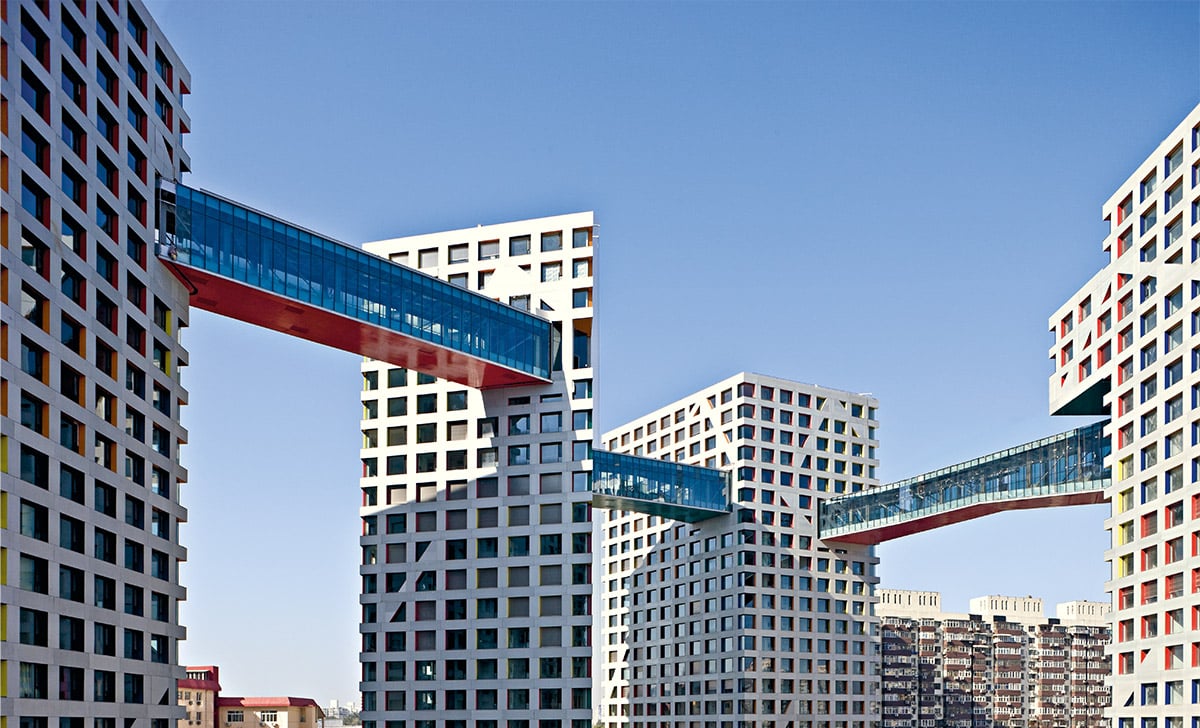Login
Registered users

The villa is located in woodland in the west of the Netherlands.
The programme by Rotterdam and Copenhagen practice Powerhouse Company - nominated for the 2009 Mies van der Rohe Award - divides the 480 sq m residential surface area equally between a ground and below-level volume. The two floors share the same plan: three function-specific different-length wings converge on a pivotal hall, the building’s hub and centre of the lopsided Y-shaped plan. Deliberately contrasting construction elements are employed to create an architecture of fluid lines and harmonious spaces. The villa’s frame of reinforced concrete and steel beams sits lightly in its woodland clearing. Full-height glazed walls flood the living area, kitchen, music room and study with light. In contrast, the end walls on the arms of the Y are windowless.
The natural surrounds are a key component of the building itself, which provides every opportunity for external views, especially in the central hall that opens to the east, north and southwest. The ground floor is all transparency and openness, with transitional terraced areas protected by the roof overhang and a patio recessed into the living area wing. It contrasts deliberately with a basement floor set entirely underground where everything is enclosed and massive, often with vaulted ceilings. The family bedrooms in the east wing do, however, receive light laterally thanks to the sloping terrain while the guestrooms in the west wing get natural light from the patio directly above.
The garage - clad in corrugated metal sheeting - is located in the short arm of the Y. The materiality of the underground volume and the vibrant luminosity of the ground floor structure intersect to create an interesting amalgam of concave and convex spaces. The terse, uncompromising geometry of the outer envelope combines with the stark transparency of the extensive glazing to create a permeable connection between inside and out. This permeability...
Digital
Printed

Emerging Chinese Firms
Studio Pei Zhu
Talented young Chinese architects are beginning to win competitions for every kind of building, from high rises to campuses and civic centers, as well...
Fiorenzo Valbonesi
Fiorenzo Valbonesi
Fiorenzo Valbonesi graduated from Florence in 1977 under Gianfranco Di Pietro, an architect specializing in upgrade urban projects. His first work exp...
Linked Hybrid
Steven Holl Architects
Steven Holl loves China. Linked Hybrid is the first of four huge China projects designed by his practice to be completed. On many counts, it is Holl�...