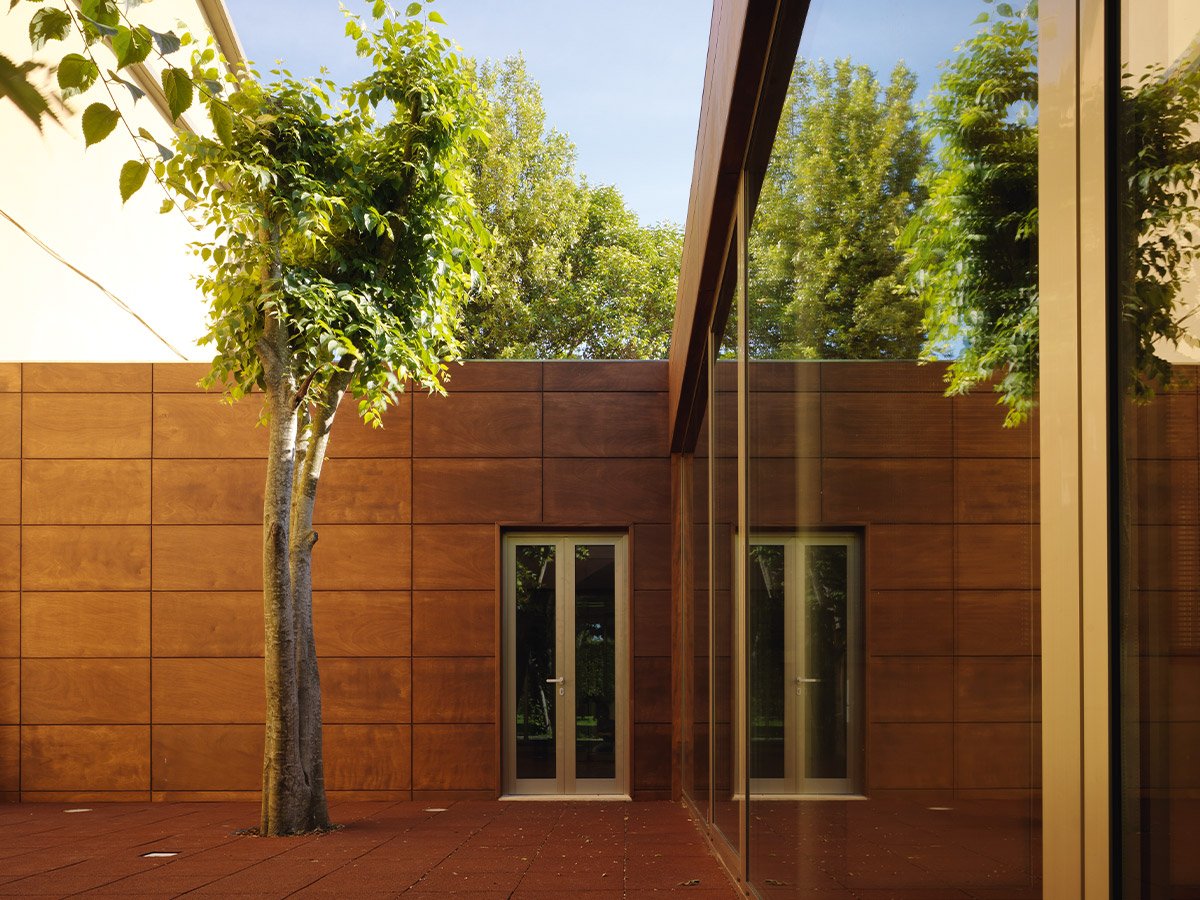Login
Registered users

Designed by architect practice Lissoni Associati, the Benetton building in Istanbul is a refined backdrop for the products of this internationally acclaimed brand. A visible projection of corporate image, the building is also a local landmark in a bustling commercial district of a city that historically has bridged East and West. The long commercial thoroughfare is awash with visual attractions. The Benetton store, built to anti-seismic requirements, is in keeping with this dynamic setting, even standing out from its neighbours. A series of well-balanced projections and recesses alter shape and profile to produce a pleasing alternation of transparent and covered volumes, matt colours and luminosity. While offering the visibility typical of a public store, it also hints at the views onto the outside from within. The building is an amalgam of strikingly contrasting geometries and materials. Seemingly an irregular composition of separate volumes in different materials placed one on top of the other, it becomes a composite whole thanks to key unifying features: oxidized Cor-Ten-steel cladding; ample glazed lights, and - visible through the glazed surfaces stretching from ground to upper floors - structural steel uprights coursing up through the building. The inner staircase next to the glazed east façade can also be seen from the outside. The full-height glazing of the main façade has a decorative casing of metal slabs. At night, interior lighting turns the building into a shining lantern. There are 5 above-ground floors and 3 underground levels. The glazed ground floor gives the impression that the building hovers in the air. In addition, the all-around glass offers an inviting foretaste of the rest of the collection on display inside. The semi-transparent walls of the top veranda floor dematerialize against the trees of the enclosed roof garden. The south-facing back façade has a sunken ornamental garden at the second underground level. This provides natural...
Digital
Printed

Media-Tic
Enric Ruiz Geli Cloud 9
What identity do you give a building with the role of digital technology hub in a new science and technology district? Cloud 9’s Media-TIC in the em...
Salvatore Re / Leonardo Progetti
Salvatore Re Leonardo Progetti
Salvatore Re won his spurs at Florence under Adolfo Natalini, probably the best teacher of architectural design at the faculty, though he had long sto...
North Carolina Museum Of Art
Thomas Phifer and Partners
Now that the recent spate of “signature” museum buildings seems to be sputtering to some sort of end, those formally ambitious structures dissipat...