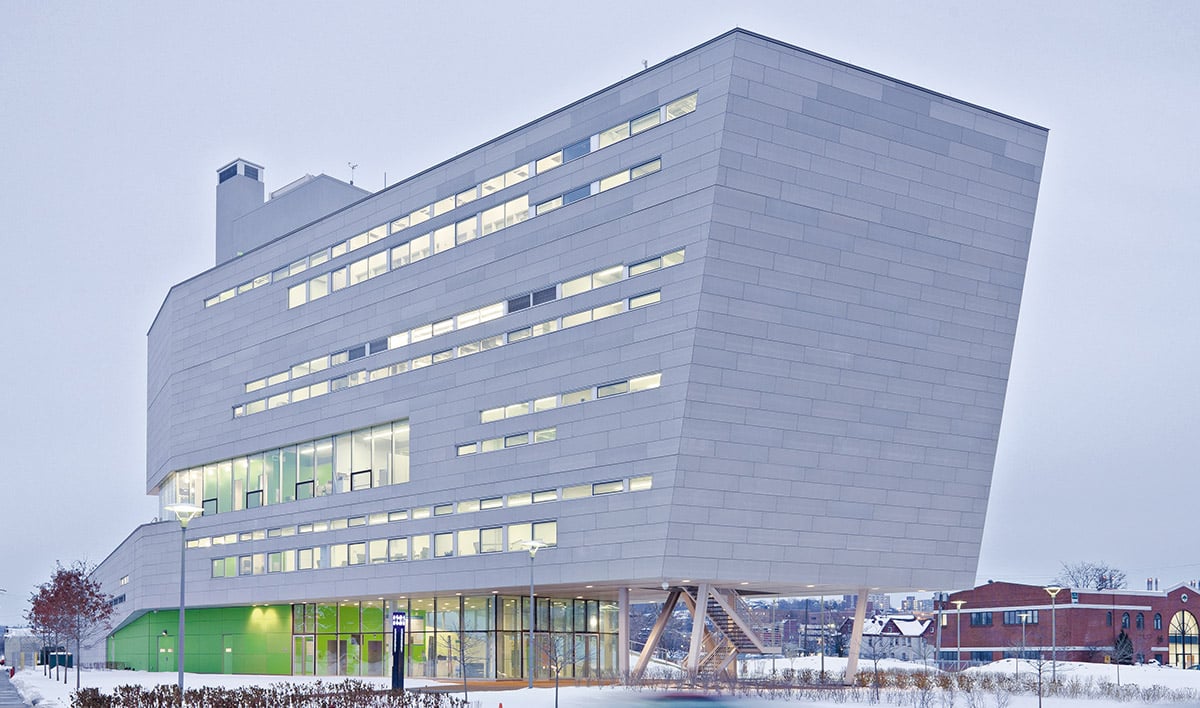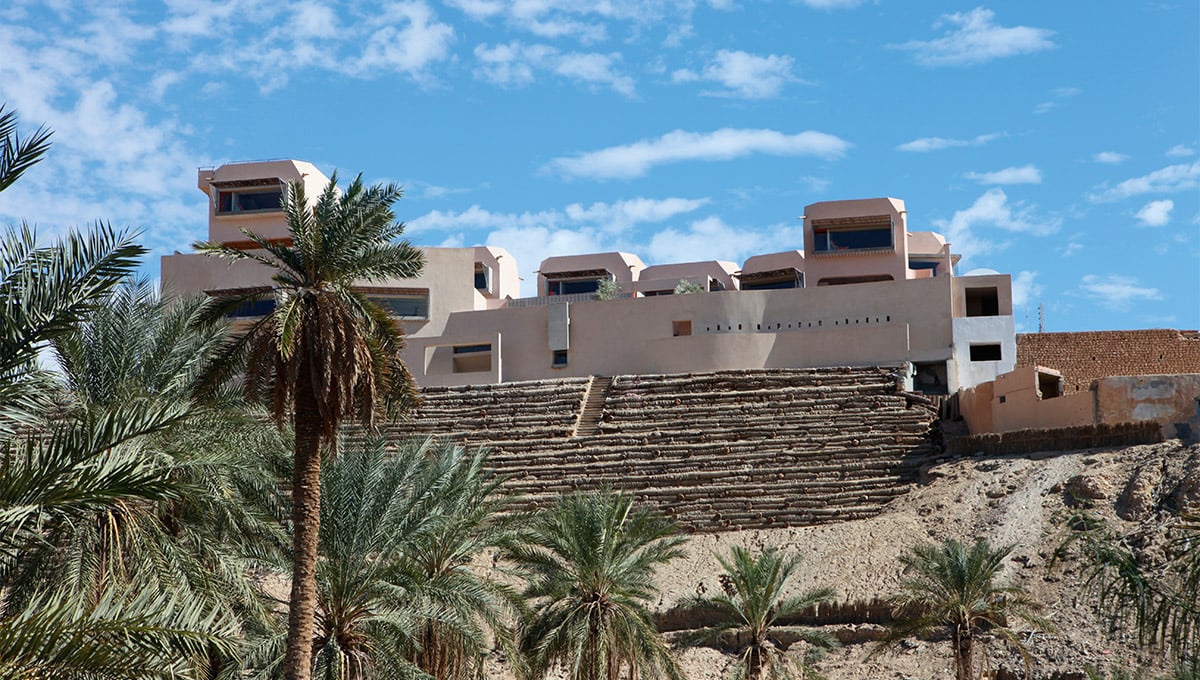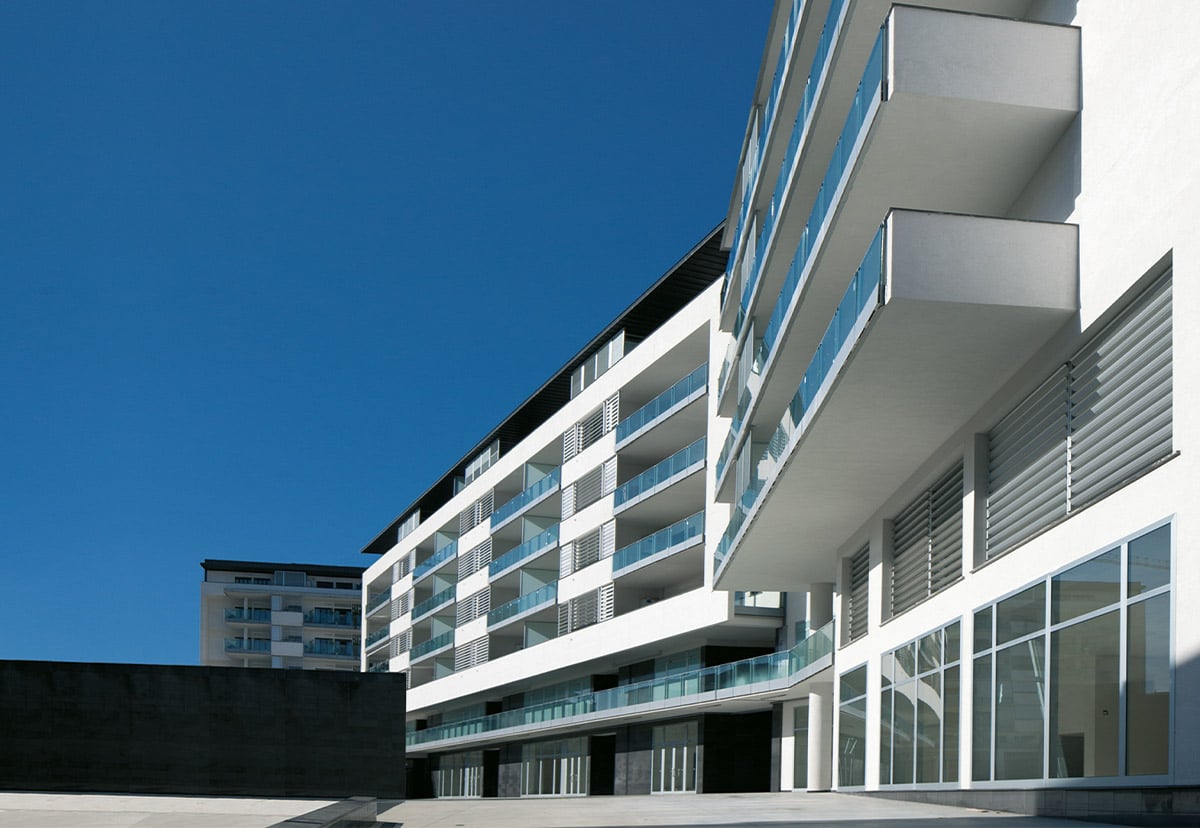Login
Registered users

A former bus depot in Cervignano in Italy’s Friuli region has been ingeniously transformed into a “House of Music”. Commissioned by the town council, the project by Gri e Zucchi Associati turned the original square plan shed with peaked roof into a cultural and performance centre. The extensive renovation and conversion job was nonetheless conducted to ensure any additions juxtaposed effortlessly with existing structures, materials and shapes. The original surface area and ground plan were retained, as were the brick pillars on the perimeter, some internal columns and parts of the outer unrendered brick wall, especially the windowless south façade. The new elements fit into the pre-existing structure creating a new architecture with new spatial possibilities. The peaked roof was raised to allow the addition of an upper level. The pitch was slightly increased and the roof re-laid with recycled tiles.
The juxtaposition of old and new is particularly apparent on the north elevation. Ample lights are enclosed in striking sheet steel frames that project out from the brick columns. Low-emissivity glazing allows natural light to penetrate into the ground and first floor revealing the multi-purpose, multi-coloured interiors.
Inside, the ground floor is laid with quartz-mix cement. Four soundproof rooms provide space for rehearsals and recording sessions. Set at different angles to each other, they form separate environments further distinguished by vivid colour schemes. This asymmetrical ground plan creates an articulated distribution corridor that doubles as an exhibition area well lit by natural light from the adjacent north wall.
The oak-floored upper level is a multi-purpose environment suitably soundproofed to be a recording studio, concert and conference hall. The ceiling follows the pitch of the roof while the soffit is lined with galvanized steel meshing. This upper area is the natural conclusion of a circulation route that starts at the entrance...
Digital
Printed

Syracuse Center of Excellence
Toshiko Mori Architect
Syracuse is one of several U.S. cities searching for a viable future after the demise of its traditional industries. When visiting this city in Upper ...
Dar HI Eco-Lodge
Matali Crasset
Tourism in the desert is always going to inspire conflicting attitudes, those encouraging the boon to local economies versus those decrying the use of...
Corvino + Multari
Corvino+Multari
If you’re looking for a prediction, I would say that among the top ten Italian practices over the next twenty years, in amount and quality of output...