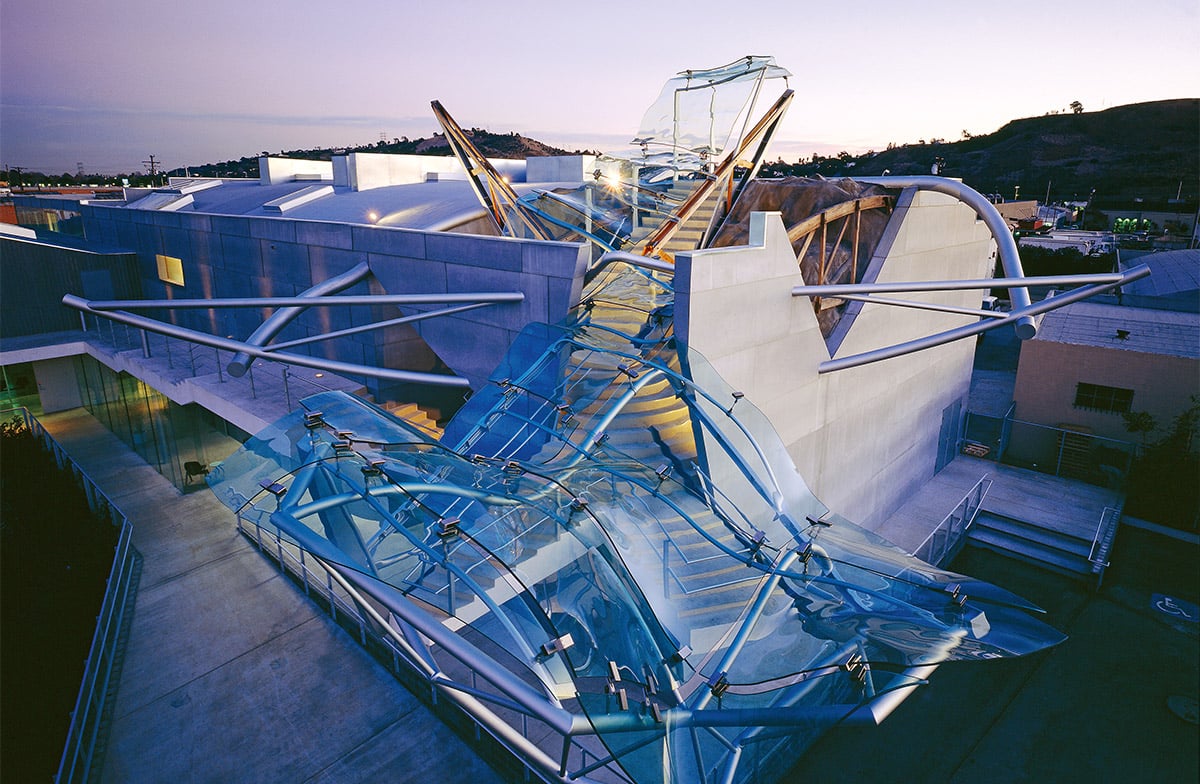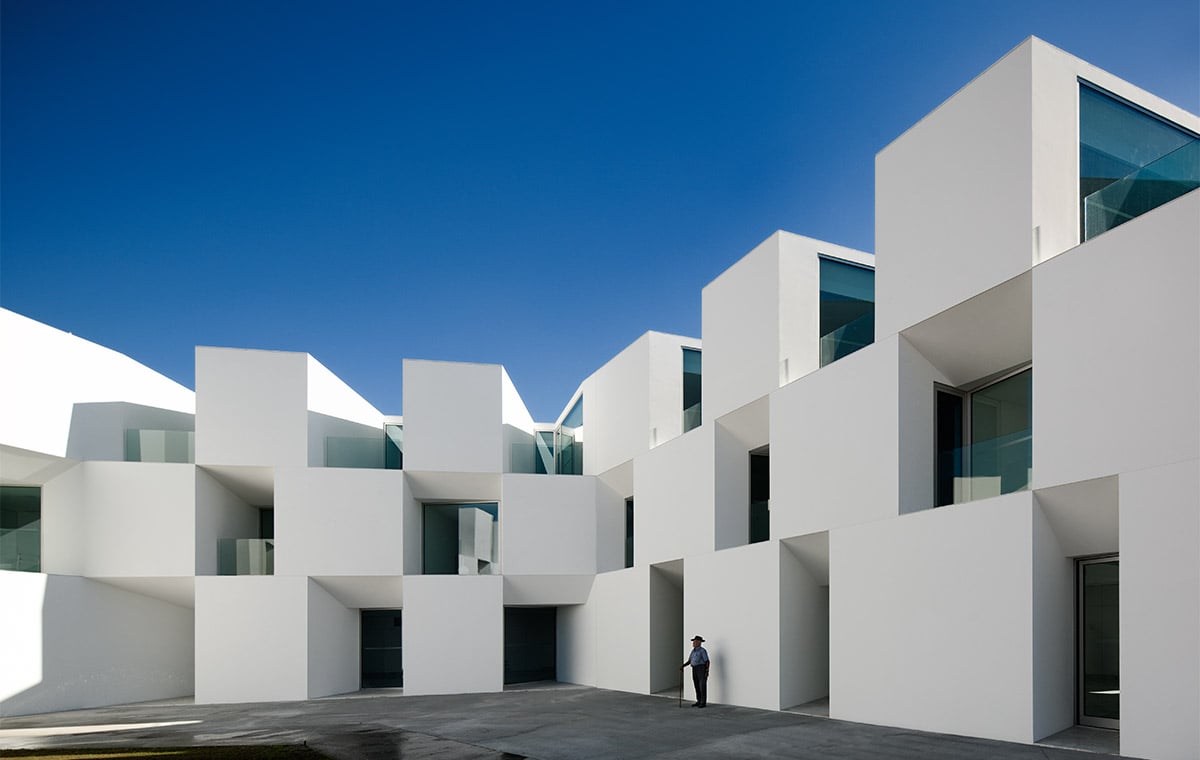Login
Registered users

The Long Room Hub is a building for research and thought, a modern space taking account of the haphazard, the natural, in a way that mimics the synapses of the brain. The building found the site and not vice versa. The University has the character of rectilinear planar stone volumes defining intimate squares. Routes leak out at corners, axial views, crabwise circulation.
The Old Library formed one side of a 20th century square; its west end was unresolved. Sitting astride the roof of a sunken lecture theatre, the Hub was located here. It is literally a bridge, a steel truss linking two supporting cores, provisional rather than rooted - a weighty thing paradoxically light and floating: the impossible lightness of ideas. It judges its height against the Old Library, creates a backdrop behind the diminiutive 1937 Reading Room to scenographically close Front Square, piled up rooflights breaking the skyline as cupolas, gazebos, chimneys.
The section reflects the concept - four floors of accommodation in a disciplined section; entrance level with its staff offices, first floor seminar rooms, two upper levels of research and reading. It establishes rhythm in a three dimensional matrix - holes through one, two or three floors, starting at the eroded entrance void. Two cuts are external, a third is a stepped atrium void, the fourth the “ideas space” through third and fourth floors.
In an urban landscape of stone, this newcomer echoes the force of natural rock, hewn, fractured, a cliff split through with light. The granite is biscuit-crisp; the honeycomb surface is broken and imprecise; the envelope forming recesses and external spaces. A modified Fibonacci sequence of proportions - 1, 1-2-1, 1-3-3-1 - runs in storey height bands. Internally the depth is extended by rich timber linings like a walnut glove. Cuts pin the volumes together, becoming the landscape around which the functions operate.
Sustainability affects all aspects of this architecture....
Digital
Printed

City of Culture of Galicia
Peter Eisenman Architects
The competition launched by the Autonomous Spanish Region of Galicia in 1999 marked the beginning of the Galician Cultural Centre. Peter Eisenman was ...
A City of “Angles”
Eric Owen Moss
Flying into Los Angeles on a clear night, you are dazzled by a tapestry of lights, extending from the black void of mountains and desert to the ocean....
Houses for Elderly People
Francisco and Manuel Aires Mateus
This residential home for the elderly on the outskirts of the Portuguese town of Alcácer do Sal stretches out like a wavy broken line, its three, unc...