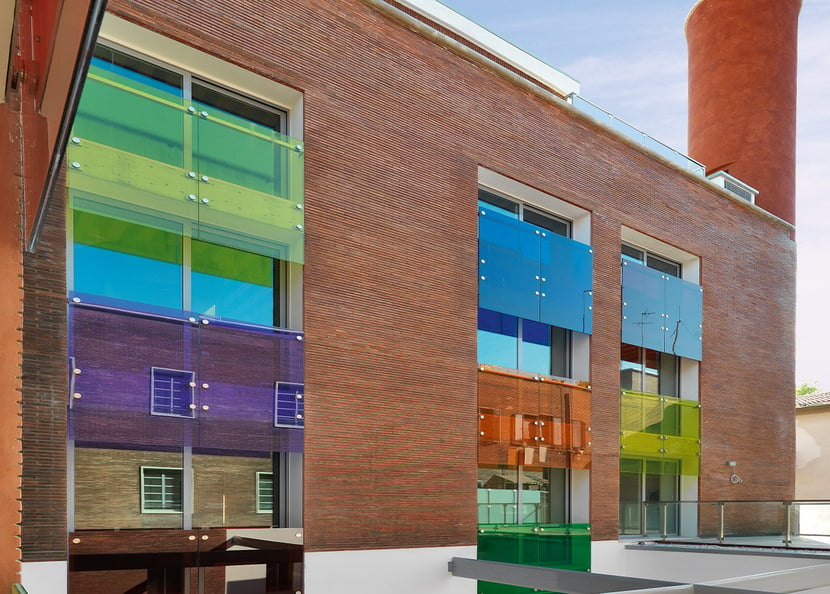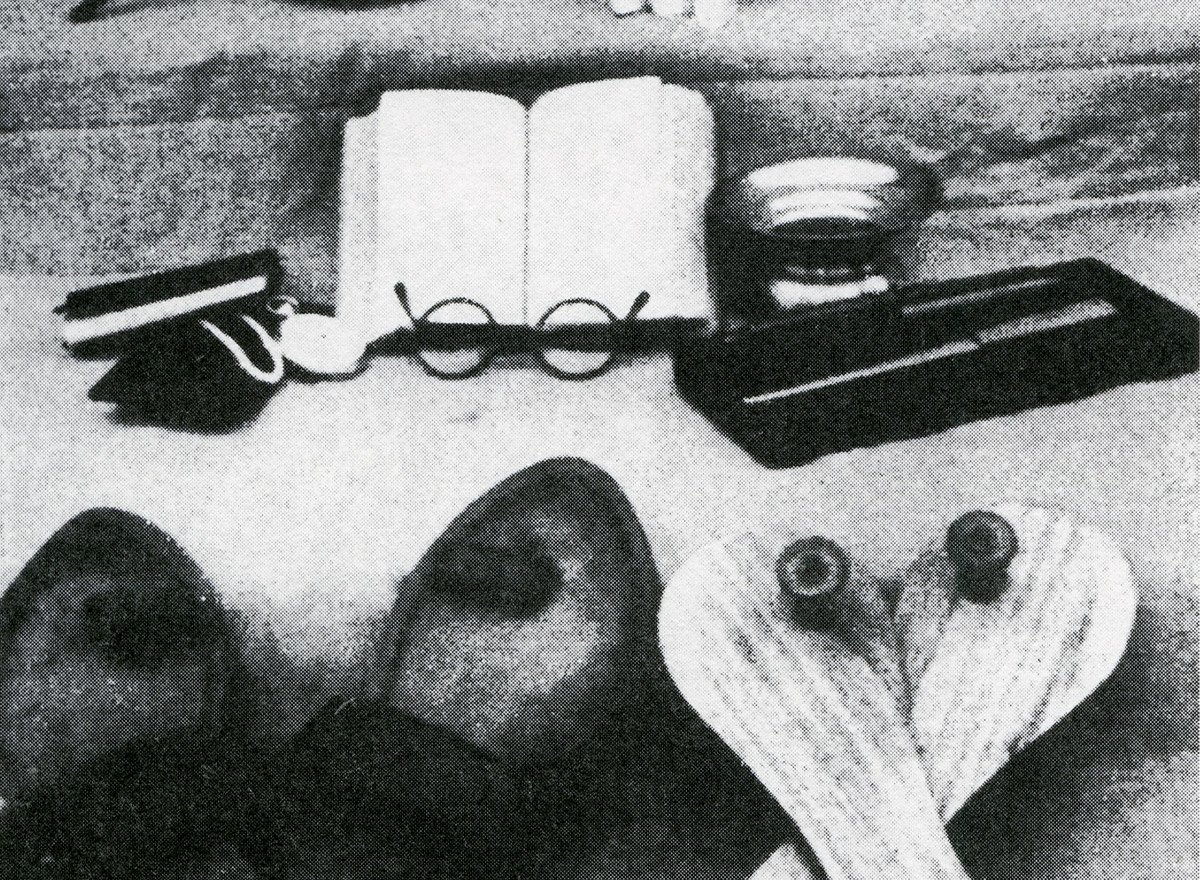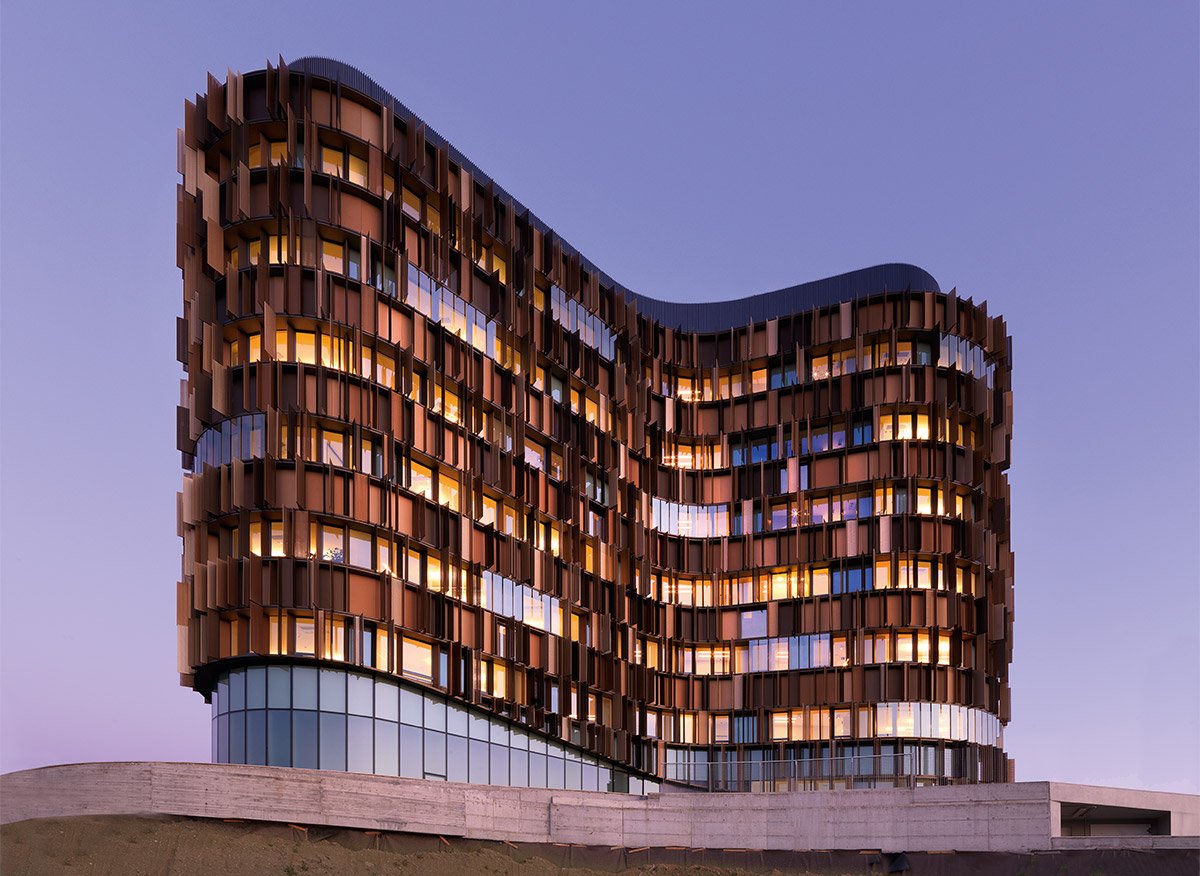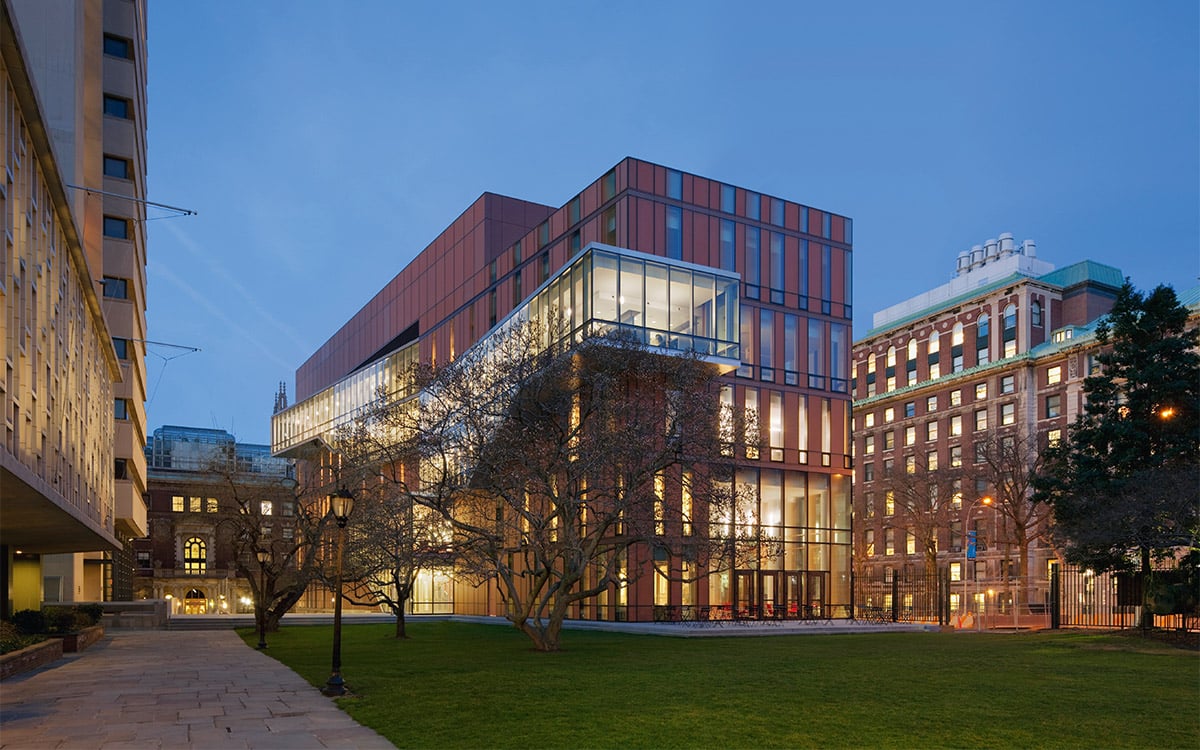Login
Registered users

The project to convert the former power station of Venice’s Santa Lucia railway station to residential use has considerable operational and theoretical significance. The original building, constructed between 1933 and 1937, was designed by Angiolo Mazzoni, a key figure in the impetus towards modernising Italian architecture during the Thirties as expressed by the rationalist movement. Mazzoni’s modern yet discreet style authored several railway stations and post offices around Italy. The Venice-based Gruppo FON Architetti practice has delivered a carefully thought out, elegant design that reconciles the apparently irreconcilable: developed by EstCapital Group and realized by Gruppo Maltauro, it creates a contemporary living unit while preserving a major example of quality architecture, despite the numerous alterations made down the years to the interior. The architects carried out a thorough investigation of the existing architecture before coming up with their rational, functional project that springs from, and preserves, key spatial and architectural features of the former power station. The result is effortless and streamlined. The cotto-clad facades are a physical and spiritual connection with the former building, the state-of-the-art insulation of the perimeter wall being discreetly placed internally. The original - typically Rationalist - pattern of horizontal strip windows and large vertical apertures has been preserved, a feature that determines the spatial distribution of the new apartments inside. The original layout of the different volumes was a function of the “coal path” through the plant. This has been turned into a dynamic sequence in keeping with contemporary living requirements. The liveable terraces with sweeping views over Venice have now been given wood flooring. Other amenable residential features include internal courts and gardens. The new design has left the building envelope untouched. All new volumes have structural frames of steel...
Digital
Printed

The meaning behind the Object
Michele De Lucchi
Making sense of things. This has always been my major concern and what drives me in my professional life. Mine is a quest for meaning, regardless of w...
Tertiary Building U15 Milanofiori
Cino Zucchi Architetti
Around 1850, Gilbert Scott dispensed his terse canon: buildings whose windows admitted an appropriate amount of light were not necessarily architectur...
The Diana Center at Barnard College
Weiss/Manfredi
On the Upper West Side of Manhattan, Barnard College and Columbia University are separated by the broad asphalt strip of Broadway. Barnard is one of t...