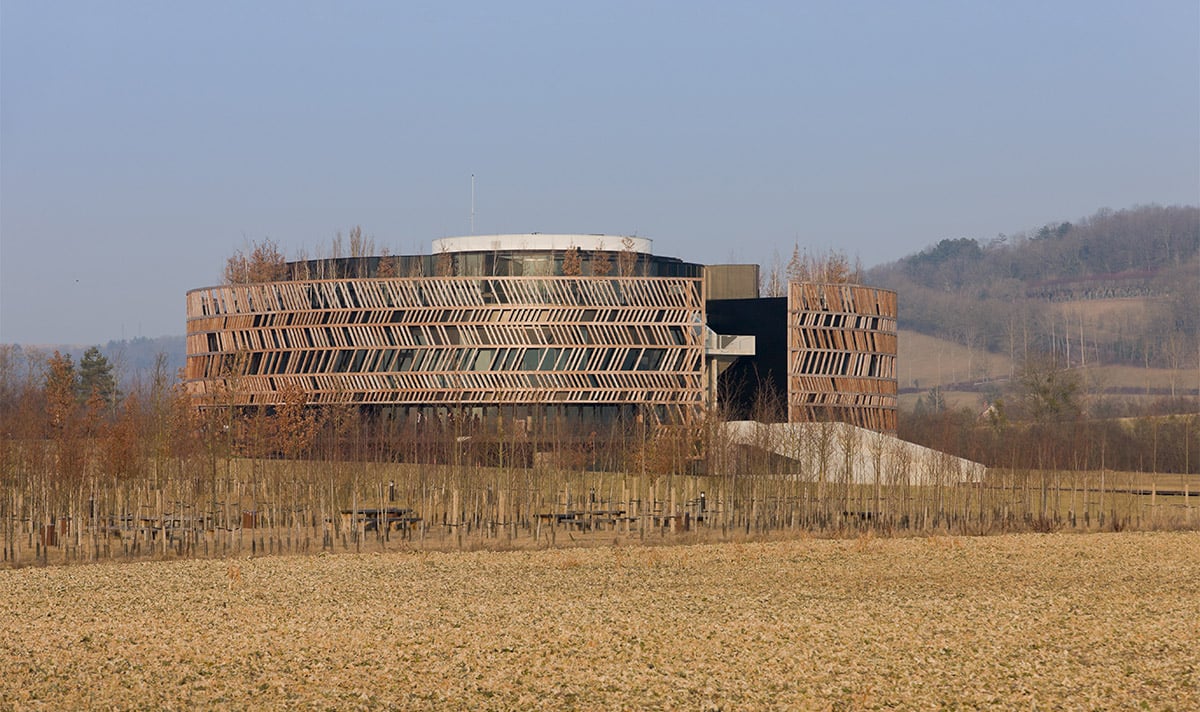Login
Registered users

A museum requiring enlargement and renovation, an important cultural institution needing a new identity: this was the brief the Basel Museum der Kulturen gave architects Herzog & de Meuron. A stone’s throw from the river Rhine, tucked into the tightly packed fabric of medieval Basel, the museum is housed in a classical building designed in 1849 by Melchior Berri and stands on the former site of an Augustinian monastery on the cathedral hill. Called the “Universal Museum”, it was designed to host both the arts and sciences and today boasts one of Europe’s most important ethnographic collections thanks to a continuous flow of donations and bequests. By 1917 the museum was already bursting at the seams. The project by Architects Vischer & Söhne extended the building to house 40,000 exhibits. Since then the collection has grown to some 300,000 pieces, so that further extension was put back on the agenda in 2001. Besides the need to make room for a collection of new exhibits and works of art, the museum also wanted to revamp its image and give itself a visibility worthy of one of Basel’s oldest, most important cultural institutions. But expanding the existing building’s footprint in the crowded fabric of Basel’s old town would have meant penalizing and encroaching on the inner court it shares with the other buildings on the block. So Herzog & de Meuron decided to rethink the museum from the ground up, re-defining not just its volume but re-designing a new open museum space that fits into its urban surrounds, re-interpreting forms, spaces and traditional materials in a contemporary key. The project starts with the entrance, formerly shared with the Museum of Natural Sciences on Augustinergasse. It now has a separate one accessed through a small archway linking Münsterplatz to the museum’s backyard - the Schürhof - previously inaccessible. Fragmented and disjointed by the surrounding patchwork of ancient medieval buildings, the court has become an extension...
Digital
Printed

Monumental Need in the Landscape of Abandonment
Beniamino Servino
01. ENUNCIATION/ANNUNCIATION[Mary, you carry the son of the Lord] Violations for necessity. Violation [excess]. Bad use, excessive use [ruthless], un...
Morphosis Realizes its Vision
Morphosis
Forty years ago, a scrappy outsider called Thom Mayne established Morphosis as a practice committed to experimentation, and helped found the Southern ...
Alésia Museum Park - Interpretation centre
Bernard Tschumi Architects
Architecture in history-laden sites has to be conceived and built in acknowledgement of the special identity of place; physical form should give an in...