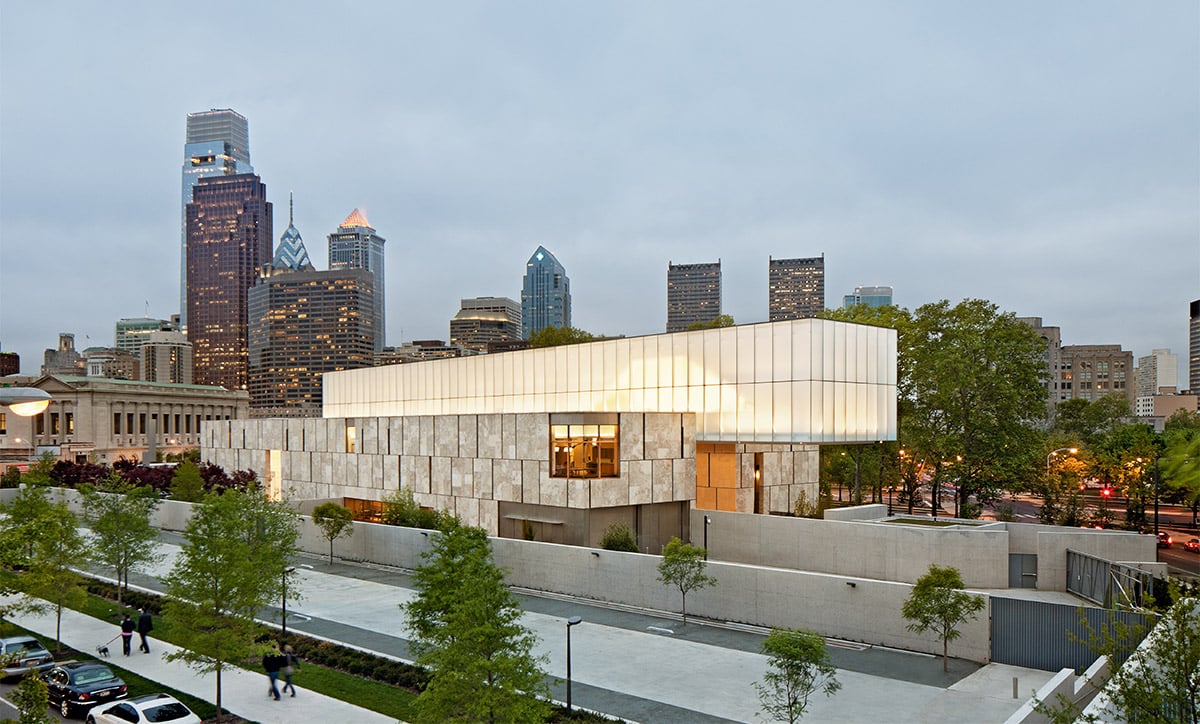Login
Registered users

Repairing and reinstating Park Hill, the former council estate overlooking the city of Sheffield is a major challenge. It was one of the many social housing programmes undertaken in Britain in the years following the Second World War. The whole issue of converting slum neighbourhoods and offering decent living conditions to the working class had long been a key public debate and many projects had been developed as early as the Thirties. With the war, however, things were put on hold. Park Hill estate was the brainchild of the socially conscious Sheffield City Council. It was designed by Jack Lynn, Ivor Smith, Frederick Nicklin and the City Architect J. L. Womersley. Architecturally it referenced Le Corbusier’s UniteÅL d’Habitation in Marseilles and subsequent versions: a single dense block with dwelling units of different size and types; ruecorridors, or streets-in-the-sky, running through the complex at various levels; commercial and community services as an integral part of the building. Park Hill was a variation on this theme. Conceived on a grander scale, the estate comprised several different blocks set at angles to one another so as to enclose a large green area. Despite this huge scale - 995 apartments and a total surface area of approximately 130,000 square metres - the project nonetheless remained “unitary”. The blocks were all the same size with vertical circulation towers at the end; the facades evidenced the concrete frame with only brick infill panels providing decorative segments; all the buildings had wide overhead circulation routes, or pathways - a variant on Le Corbusier’s rue-corridor - which were also intended as children’s play areas; the blocks were linked by “bridges” allowing circulation through the whole estate at various levels. The complex followed the natural gradient, with fewer floors toward the top of the hill, keeping the same overall roof level. Once built, Park Hill was acclaimed architecturally. An article by Reyner Banham...
Digital
Printed

I want to live (well) in Italy
Aldo Cibic
The financial crisis gripping several western countries has brought to the surface Italy’s many structural weaknesses. We now have a technical car...
The Barnes Foundation
Tod Williams Billie Tsien Architects
The city of Philadelphia was laid out in the early colonial period as a rational grid with four quadrants and a central square that, in the late nin...
Clyfford Still Museum: Architecture that Enhances Art
Allied Works Architecture
Abstract Expressionism was the dominant art movement of the 1950s, and Clyfford Still was one of its leading proponents. But he was also a loner, wh...