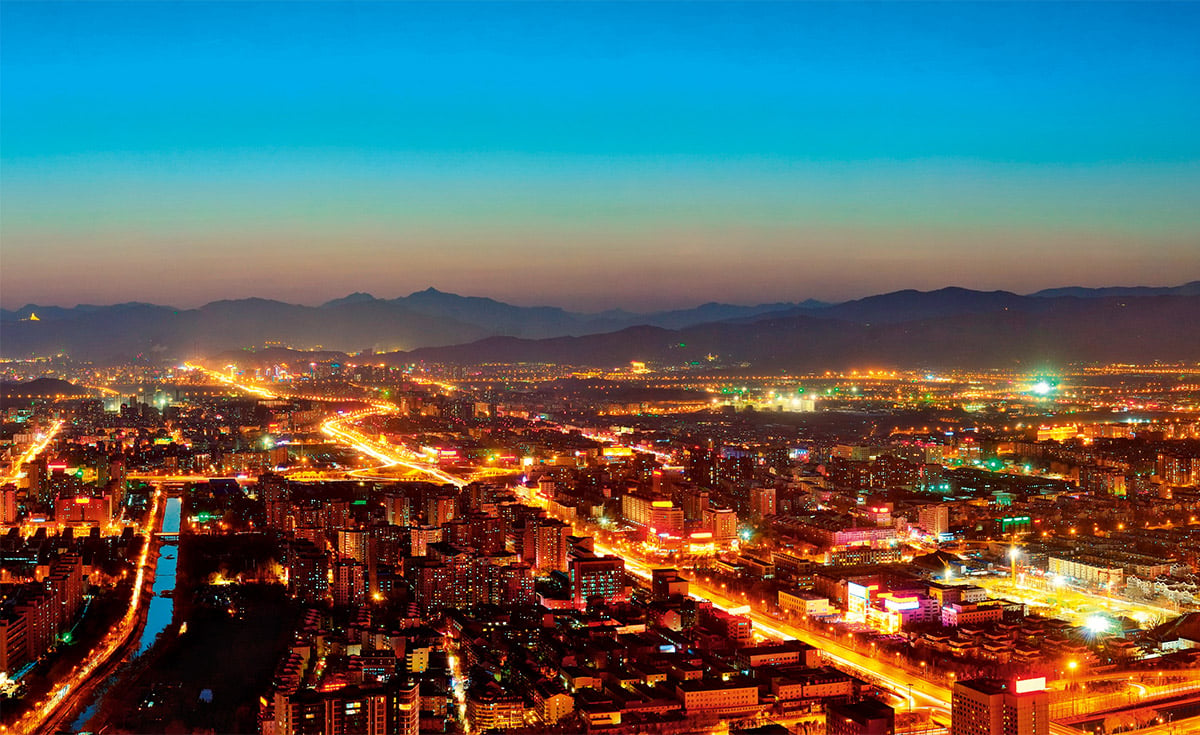Login
Registered users

Most art and cultural facilities usually fan out horizontally over large surface areas. The Bombay Art Society of Mumbai only had 1,300 sq m
on which to develop. This size constraint has, however, prompted a singular, compact and articulated architecture that exploits height rather than extension.
The client brief required a programme catering for several activities within the same building: art gallery exhibition spaces, auditorium, cafeteria, artist studios and 1,000 sq m of independently accessed office space.
Sanjay Puri’s project combines all these requirements so that the different functions are clearly apparent from the outside.. His single sculptural block enveloped in smoothly flowing concrete clearly highlights the building’s three functional segments: a sinuous three-storey base housing the art gallery and two separate entrances, a closely perforated cylindrical vertical circulation volume, and a top storey parallelepiped structure for offices.
The Bombay Art Society programme develops over five levels and has two vertical circulation systems: a main independent entrance giving separate access to the top storey offices, and a second entrance and circulation system for the exhibition spaces only.
The lines and details of the entrances give a foretaste of the different architectural forms that mark out the building’s different functions: curvilinear walls throughout the art gallery areas and more sober linear forms in the office area.
The art gallery and allied functions occupy the first two floors. Grouped on the southwest side of the building, exhibition spaces take up the ground floor and a double-height first floor environment. The cafeteria on the northern side of the first floor has a full height glazed corner and a small visitors’ terrace space. The gallery area concludes on the upper floor with the auditorium; an internal balcony overlooks the exhibition area below.
The office block with...
Digital
Printed

Designing a Pompidou Exhibition
Bernard Tschumi Architects
In early 2014, the Centre Pompidou approached our office about a comprehensive retrospective at the museum. It was to be the first major exhibition of...
Beijing Mapping - An Almost Perfect Form of City Sitting Around History
Following on from Singapore, CityPlan continues its exploration of the megalopolises of the Far East. This issue looks at the historic Chinese capital...
Beijing’s Architectural Super-Grid
Beijing’s outsize numbers are well known: a population of 19.5 million, tumultuous growth, unstoppable urban expansion, pollution, and traffic conge...