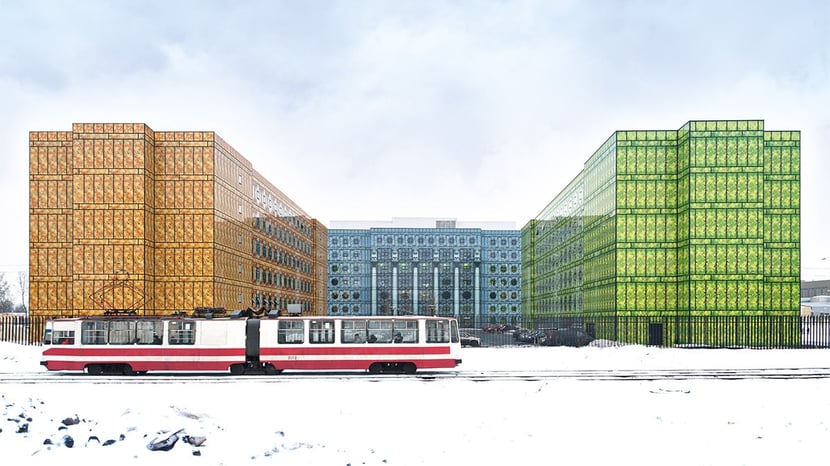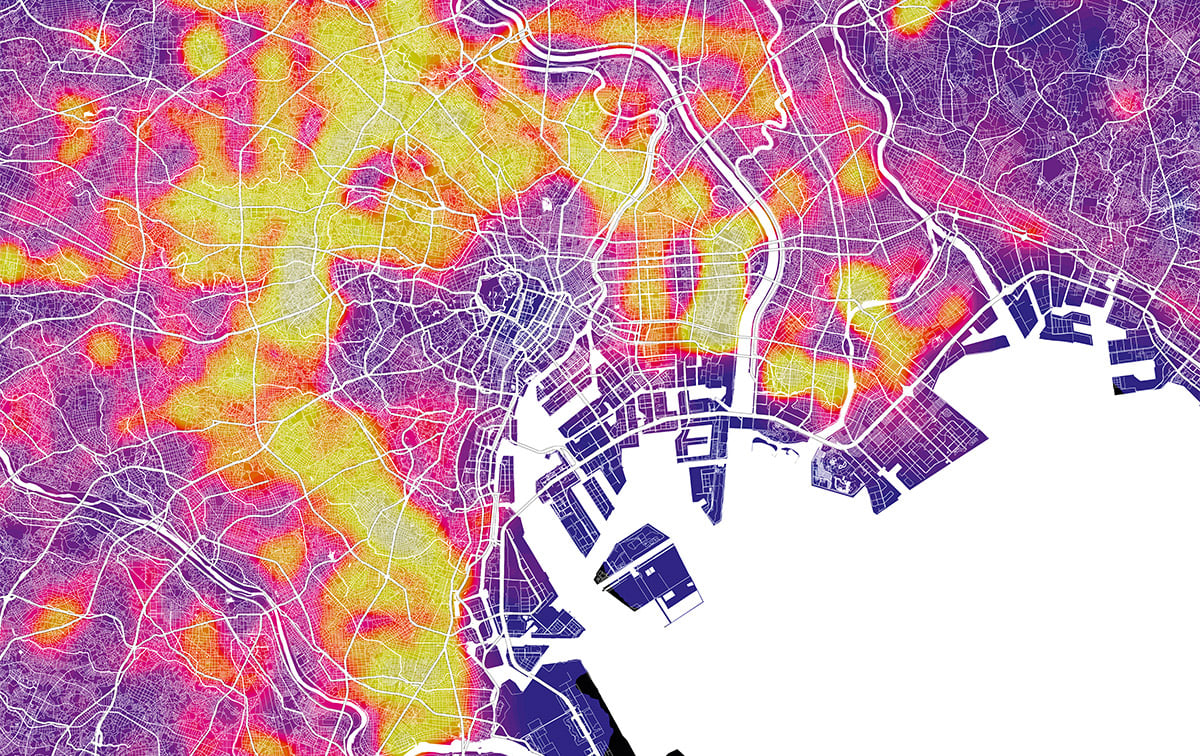Login
Registered users

In past centuries Kalininsky, a north-east quarter of St Petersburg on the banks of the River Neva, was a swathe of countryside within the city precincts. A tree nursery during the 18th century, it became the grounds of the palace of the Kushelev-Bezberodko family in the 19th century. The mansion was later turned into a childcare centre and subsequently, during the Soviet era, into an engine factory when warehouses and offices were added.
With the fall of communism and the closure of the main factory, the area was abandoned and fell into decline.
The masterplan for the whole area has still to be completed. The intention is to have a designated retail, housing and office area extending from the River Neva in the south up to the Polyustrovsky ponds in the north, and from the site of the former Kushelev-Bezerodko mansion to the west up to Piskarevsky Prospect in the east.
The picturesque rural atmosphere that still lingers in the area, together with some of the Soviet-era buildings were the starting point for the design of the Seasons Ensemble office blocks by nps tchoban voss.
Located in the western section of the new development close to the tributaries leading to the ponds, these three buildings are arranged to form an inner court open on its northern side and closed to the south towards the river.
The glazed façades of the three parallelepiped volumes hark back to the district’s rural past, each building patterned with floral and natural motifs that evoke one of three seasons: summer, autumn or winter. Each building is named accordingly. The westernmost block, built from the first two floors of a never-completed industrial Soviet structure, has the name and colours of summer. The ‘Leto’ Business Centre (the word for summer in Russian) is green and yellow. Directly opposite, the ‘Osen’ (autumn) Business Centre is decked in warm shades of red, yellow and orange. Closing the horseshoe to the south is...
Digital
Printed

We
Craig Dykers
If you were the only person in the world, would you know you were a person?This Chinese proverb suggests to us that you require at least one other per...
Tokyo Mapping - The city of the rising sun shows the merits and demerits of our future
After Singapore and Beijing, our investigation of the great cities of the Far East now turns to Japan and the super-modern urban conglomeration of Tok...
Tokyo - A space for every moment
Tokyo exists because of its component parts. Which is to say that Tokyo is a very diverse metropolis undergoing constant metamorphosis. Does an overal...