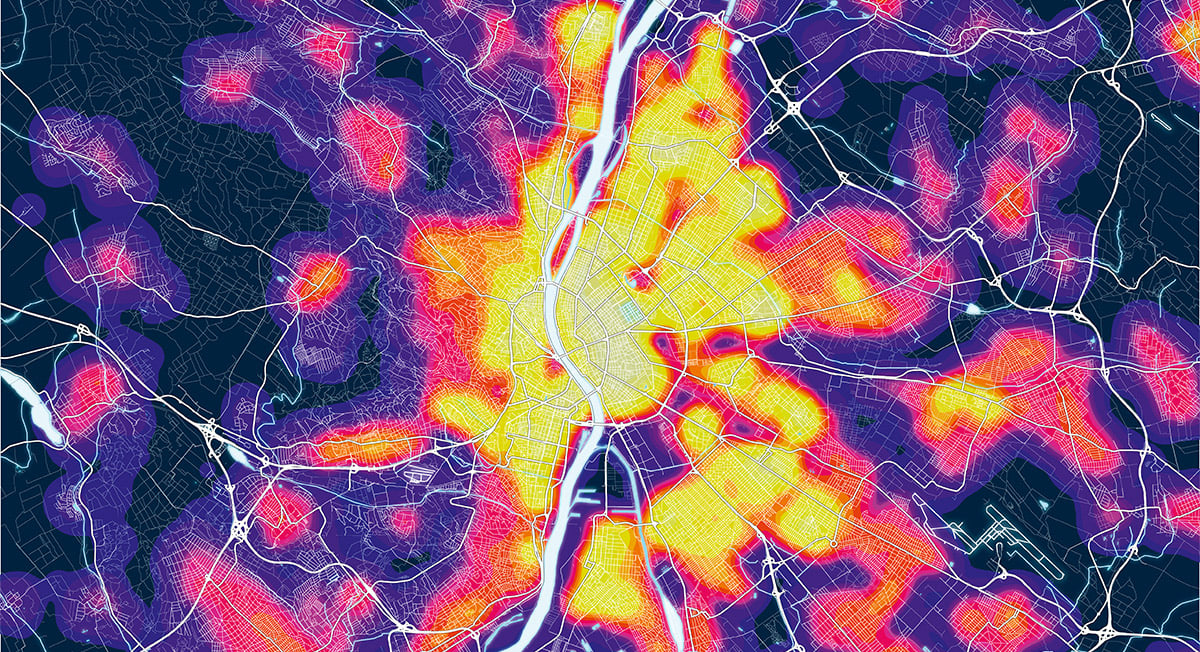Login
Registered users

Winner of a widely subscribed competition called when Mount Fuji became a Unesco World Heritage Site, Shigeru Ban’s project for a heritage center acknowledges the strong symbolic, cultural and sacred significance of one of the world’s most famous peaks. The Mt. Fuji Word Heritage Centre is all about how the complex cultural values implicit in a specific geographical place can be translated into architecture that evokes memory, understanding, research and experience. Devised as a journey of discovery, the center echoes the many facets of meaning evoked by the famous mountain. The architectural program taps the physical phenomenon and the mount’s deep-rooted cultural symbolism to create a fact-finding yet profoundly emotional experience. The complex comprises three elements: two parallelepipeds and an inverted truncated cone that give onto a concourse from which the center is accessed. The result is a large, full height, luminous “interior” space, in part occupied by the cafeteria. The volume that immediately stands out - also for its obvious symbolism - is the upside-down cone positioned partly inside and partly outside the complex, projecting beyond the full-height curtain wall towards the reflective pool in front of the center. The visual link with the solid symmetrical outline of Japan’s highest mountain and ancient volcano in the distance is immediate. Reflected in the water, the inverted cone provides a fluctuating image of this ancient symbol-laden mount. The cone’s envelope of light colored latticed wood form a lozenge pattern that makes the massive volume appear ineffably lightweight, enhancing luminosity by day and turning it into a glowing lantern by night. The use of hinoki - a Japanese cypress wood traditionally employed for temples, palaces and sanctuaries - further underlines the symbolic aspect the architecture is called to express. On entering the truncated cone, visitors are conducted on a sensory, even...
Digital
Printed

Fantasy is a place where the rain comes in
Fabio Novembre
“Fantasy is a place where the rain comes in”. Taking his cue from a famous verse of Dante, this is how writer Calvino describes imagination and fa...
Budapest MAPPING
This issue explores the marvelous Mitteleuropean city of Budapest, the capital of Hungary, and one of the urban jewels that grew up along the extraord...
INSPIRED BY THE PAST, BUILT FOR THE FUTURE
Budapest’s entire downtown area is a classified Unesco World Heritage Site, including the central 5th District, the banks of the River Danube and it...