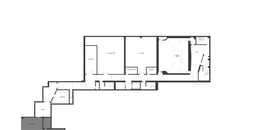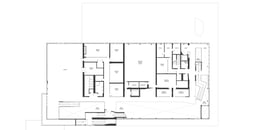Login
Registered users

This project is the third phase in the implementation of Langara College’s Master Plan by Teeple Architects. As in the case of the first two phases, also carried out by Teeple Architects, the creation of a sustainable, vibrant indoor and outdoor environment is a key focus. The new building is a five-storey structure situated at a key entrance to the campus. The building is intended to form an iconic gateway into the campus, emphasized by a bold cantilever.
The building contains some of the most significant Departments at the College, brought together into a single, collaborative facility for the first time. The sciences, including chemistry, biology, physics/astronomy, nursing and computer Sciences, occupy the upper three levels, while consolidated students services and food service can be found on the lower two floors.
The three upper lab levels are designed to be flexible and adaptable for future change. Labs with the highest levels of service are situated near the top of the building, minimizing fume hood exhaust runs. This results in the creation of an economic, well organized and dynamic lab environment for Langara College.
Collaborative spaces—including the dramatic ‘Vortex Lounge’—permeate all levels to provide visual interconnectivity through the different program zones and facilitate to the greatest degree possible collaboration, innovation and interdisciplinary learner-focused education.
Advancing the College’s sustainability goals through the creation of a sustainable, vibrant, indoor and outdoor environment, the project is a LEED® Gold candidate. This relies heavily on very efficient building systems as well as the full integration of healthy living components. LEED® design features include: energy efficient building envelope; low flow fume hoods with adjustable sashes; energy efficient mechanical and electrical systems; dynamic energy transfer; reflective and green roofs; the use of local LEED® approved materials; natural ventilation and hot water generation via solar thermal panels.
The building incorporates intuitive navigation systems to encourage to the greatest degree possible, moving through the building itself, as well as the site on foot.































Location: Vancouver, Canada
Client: Langara College
Completion: 2016
Gross Floor Area: 12,170 m2
Cost: 44,000,000 $
Architects: Teeple Architects
Design Principal: Stephen Teeple
Design Team: Eric Boelling, Myles Craig, Richard Lam, Tomer Diamant, Mahsa Majidian, Omar Aljebouri, Sean Kennedy, Suzan Ibrahim, Sarah Martos, Alana Wes Wilson
Architect Associates: Proscenium Architecture + Interiors
General Contractor: Bird Construction
Consultants
Structural: WSB
Civil: Aplin Martin
Mechanical: AME Group, Thermanex
Electrical: Applied Engineering Solutions (AES)
Landscape: PFS
Project Management: Brooke Pooni Associates
Parking &Traffic: Bunt & Associates
Building Code: LMDG
Suppliers
Façade Systems: Engineered Assemblies, Marine Cladding and Sheet Metal
Glass: Glastech Glazing Contractors
External Cladding: CPI Daylighting
Structures: Wesbridge Steelworks Limited
False Ceilings: USG Interiors, Tectum
Flooring: Interface Superflor
Insulations-Waterproofing Roofing: Soprema
Lighting: Focal Point
Sanitary Wares: Toto USA, Zurn Industries
Millwork: Towne Millwork, Laboratory Casework- ISEC
Doors and Windows: Shanahan's Limited Partnership
Photography: © Andrew Latreille