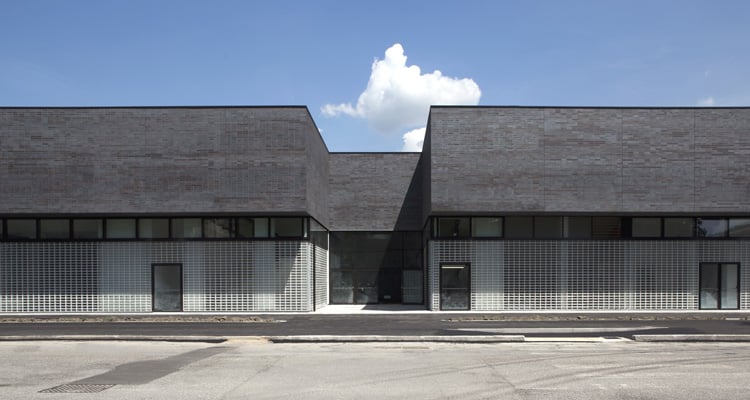Login
Registered users

This new public Aquatics Centre is in Mompiano, a suburb north of Brescia, near the local football stadium. The design was a 2005 winner of an international competition and it has a definite urban feel. The architecture of the complex does not follow the idea of a generic sports building that is little more than a shell for three pools, each with a separate function. Instead, it seeks deliberately to create relations, both between the structure and the city, and within the building itself. The complex has a main building, with the three outdoor pools on the western side, open spaces to north and a leisure area to the west. The glazed wall along the ground floor, on the northern side, provides interaction between outdoor and indoor spaces, including the halls housing the indoor pools. The southern and eastern sides face onto the city streets. The architecture interacts with these public spaces, through the configuration of clear, parallelepiped geometries. The volumes are easy to distinguish, set in an evident, yet impressive arrangement that deliberately adds essential lines to the urban backdrop. The building is easy to recognise. The outer walls are arranged along lines and bands that follow the horizontal dimension of the building. The volume is broken up, interrupting this linear development and highlighting the entrances, providing suggestive hints of the indoor division of space. The external walls are clad with klinker bricks, producing the effect of a thick, dark wall marked by variations in colour that help give a sense of continuity that is picked up by the horizontal glazed sections (on the northern side, in relation to the open space on the plot, and on the western side, thus bringing definition to the façade and playing on solids and voids). On the street-facing side, the mass of the volume juts out slightly. It is also clad with klinker bricks and rests on the transparent or semitransparent sections below, a glazed ribbon in the middle and the large section of glass blocks that provide light to the basement level. On the eastern side, the building also overhangs. The side overlooking the road is "closed" off, marked by a wall that protects a pebbly transition area next to a glazed section in the building with the main pool that interacts with a sheltered space softened by a tank of bamboo plants. Three functional cores can be identified: the large pool, for water polo (33x25 m), a hall with glulam beams and a stand on the southern side, two smaller pools for practice and learning to swim, a room with large windows facing onto the outdoor pool and the open space; and the change rooms and toilets that are located in the basement and on first floor. Indoors, both the cladding and colours are extremely simple. In the room with the smaller pools, glazed walls and klinker-clad walls, with dark colours and changing shades, interact with the clear floor against which the pool stands out.
Francesco Pagliari

















Location: Mompiano, Brescia
Client: Brescia Mobilità
Completion: 2013
Gross Floor Area: 12.000 m2
Architects: Camillo Botticini Architetto con Arch. Francesco Craca, Arch. Arianna Foresti, ATI con Studio Montanari e Nicola Martinoli
Design Team: Michela Cibaldi, Paola Bettinsoli, Ignazio Marchetti
Works Management: Roberto Migliorati
Contractor: Campana Costruzioni
Consultants
Structural: Claudio Toniolo, Giorgio Piliego
Technical Systems: Milano Progetti, Palumbo Ingegneri Associati
Electrical Systems: Studio Cvr Engineering
Photography: 3-9/10 © Niccolò Galeazzi, 1-2-4 © Alessandro Galperti
Camillo Botticini Architetto
Born at Brescia in 1965, Camillo Botticini graduated in architecture from the Milan Polytechnic in 1990, where he obtained his PhD in architectural and urban design in 2003. Since 2005 he has been a contract professor there in urban landscaping, extending his teaching to architectural design as of 2009. In 2009 he was invited to the Venice international workshop.
The start to his career came in1991 when he worked with S. Crotti, G. Canali and G. Belotti. In 1993 he set up a practice in Brescia. In 2008 he founded abda with Giulia de Appolonia.
Projects of his have obtained a number of awards and citations: enlarging the Marcheno Cemetery (1995-97) which received a mention in the Inarch Prize, Domus 1998; the Damioli showroom at Ponte San Marco (near Brescia) which was chosen for the Luigi Cosenza national architecture award 1998; the Bagnolo Mella cemetery (selected for the Luigi Cosenza European Award 2002); a gymnasium at Sarezzo (special mention for the Arches Prize 2004 and chosen for the city forum at the Architecture Festival 2004).
With his Aler housing scheme at Brescia he was chosen for the Piranesi Prize 2005, received a special mention at the Medaglia d’Oro dell’Architettura Italiana 2006, and was entered by the Milan Triennale for the Mies van der Rohe European Prize. The project won the national Inarch-Ance award 2006 and was chosen for the Ugo Rivolta European Award for Economic Residential Building (2008).
His primary school at Azzano Mella was chosen for the Architecture Festival 2005, while his school canteen at Villafranca reached the final of the Medaglia d’Oro dell’Architettura Italiana, Milan Triennale, 2009.
Some of the competitions he has won are: doing up Piazzale Bertacchi, Sondrio, 1991; the civic centre at Villa Carcina near Brescia (1998); the Brescia Swimming Centre (2005); the civic centre at Malnate (near Varese), 2007; the new Milan Polyclinic (with Techint, 2008). He was chosen to compete for the St Moritz Swimming Centre and for a Parisian social building scheme (2010).
Botticini has given lectures presenting his own work in Italy and abroad, and was a speaker at the meetings “Identità dell’architettura italiana” (Florence 2006) and “Grandi ensembles residenziali”, Milan Triennale (2008).