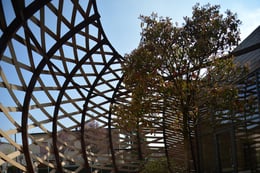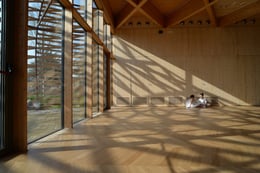Login
Registered users

The project involves the construction of a hall that hosts the dance school courses, as the previous site was demolished following the 2012 Emilia earthquake. The new building is connected to the changing rooms through a volume with fully glazed east and west walls. In this connection, you can find the entrance, the waiting area and the administrative office.
The dance hall is a rectangular building with the structure and finishes in fir wood. The formal and geometric simplicity of the plant is flanked by a curved external screening system, which surrounds the building, delimiting two small, uncovered patios. In the patios, there are gardens visible from the dance hall that contribute to the solar shading of the windows and the sense of privacy of the students during the lessons.
The shielding system refers to the weaves typical of the area, for example those of wicker baskets. It is a reference taken from the craft traditions, which was particularly indicated for the location of the lot, which is located in a border position between the urbanized territory and the countryside to the south. The shielding system offers a further potential, that is to illuminate during the night hours like a lantern, constituting a unique architectural episode in the territory, which could easily become an attraction pole and a symbolic point of interest for the community.


















Location: Reggiolo, Reggio Emilia province, Italy
Client: Reggiolo municipality
Gross Floor Area: 500 m2
Architect: Mario Cucinella Architects
Project Leader: Mario Cucinella, Marco Dell’Agli
Project Manager: Arianna Balboni
Design Team: Mirco Bianchini, Francesco Galli, Valentino Gareri, Federico La Piccirella, Clelia Zappalà
Consultants
Mechanical: Riccardo Giannoni
Electrical: Studio tecnico P.S.
Structural: Sarti Ingegneria
Fire Protection: Roberto Guidi
Suppliers
Wood Structure: Arcaland
External Metal Structure and Cladding: Promax
Mechanical Systems: Vellani
Electrical Fittings: VOB
nternal Doors and Windows: Connecticut
Lighting: Innova led
Photography: © Bellipario Geraldina
Rendering: © Paris render studio